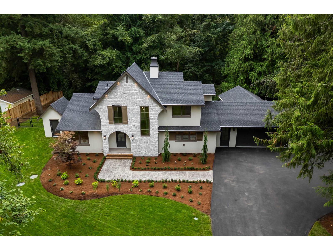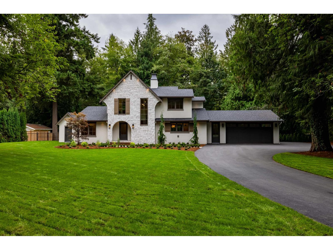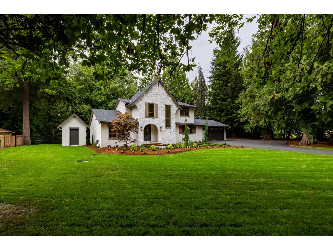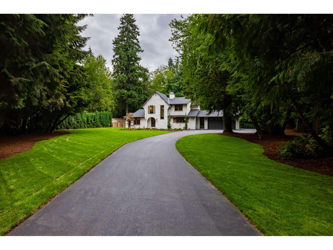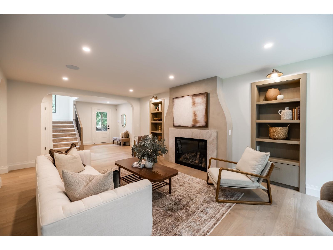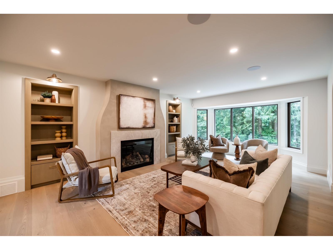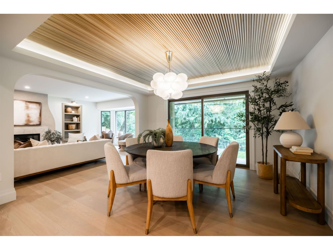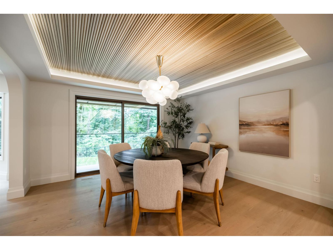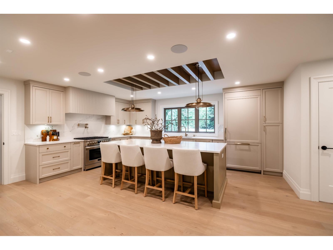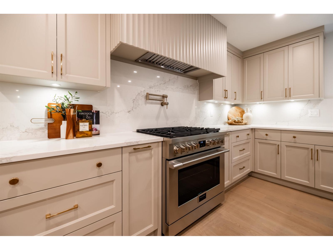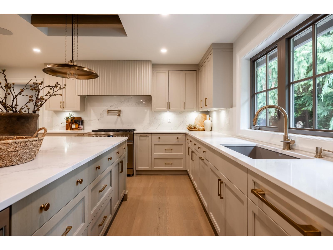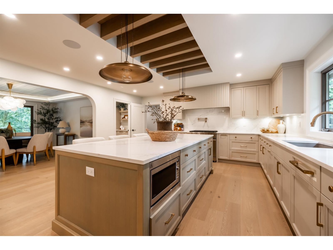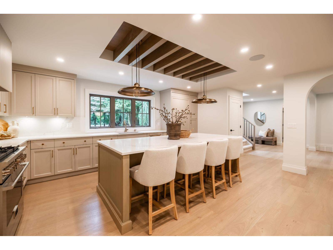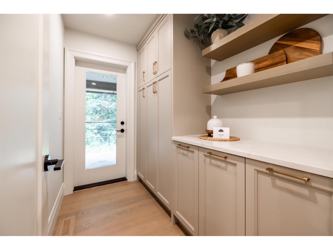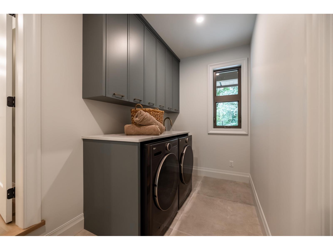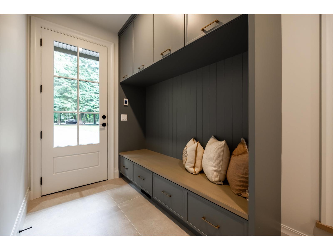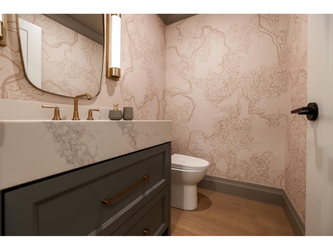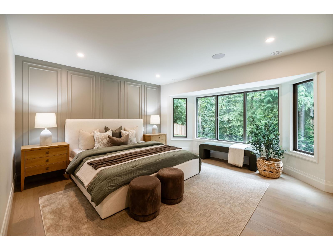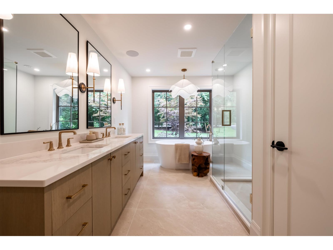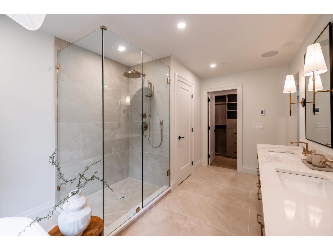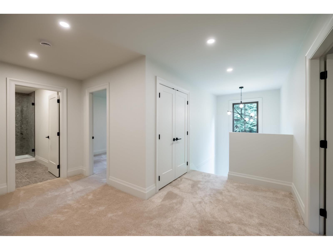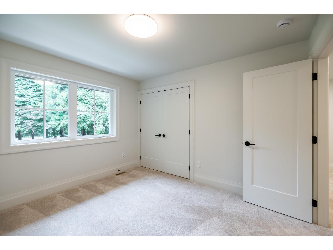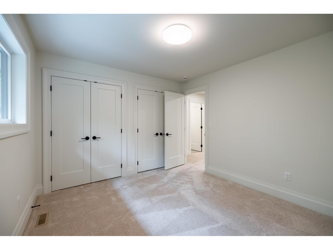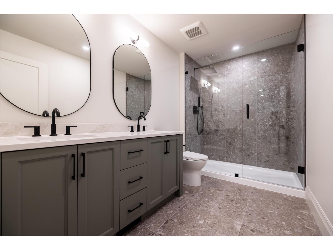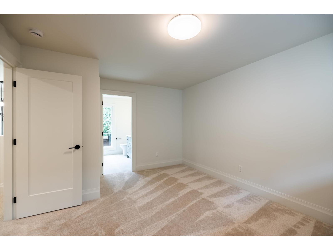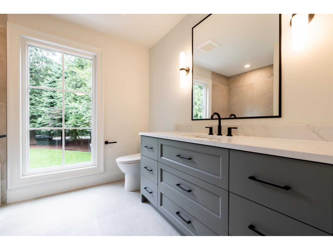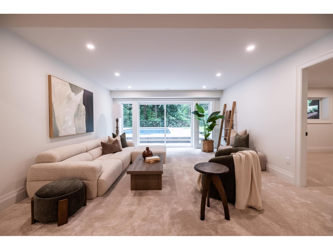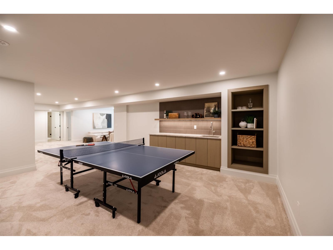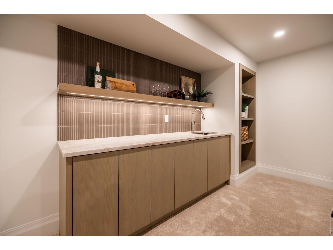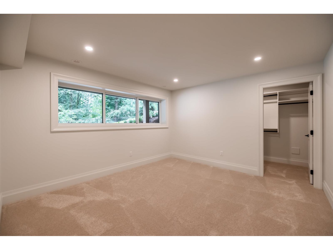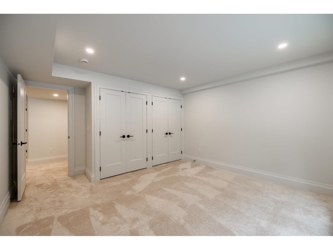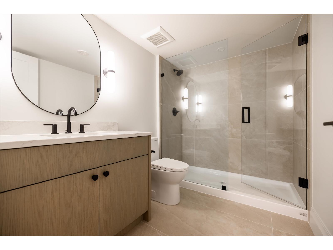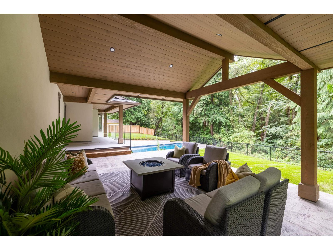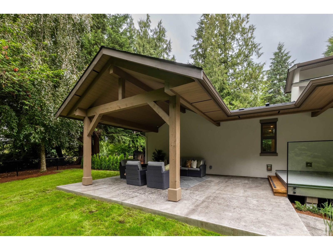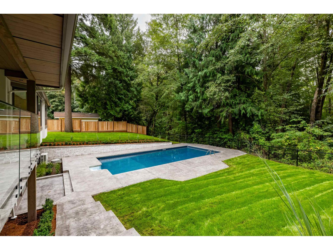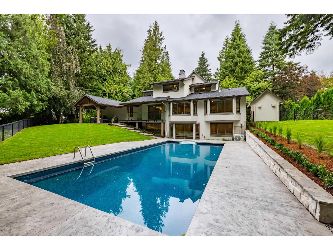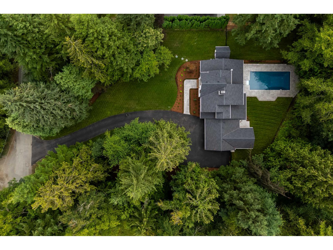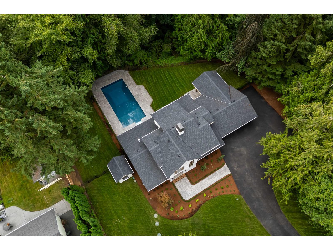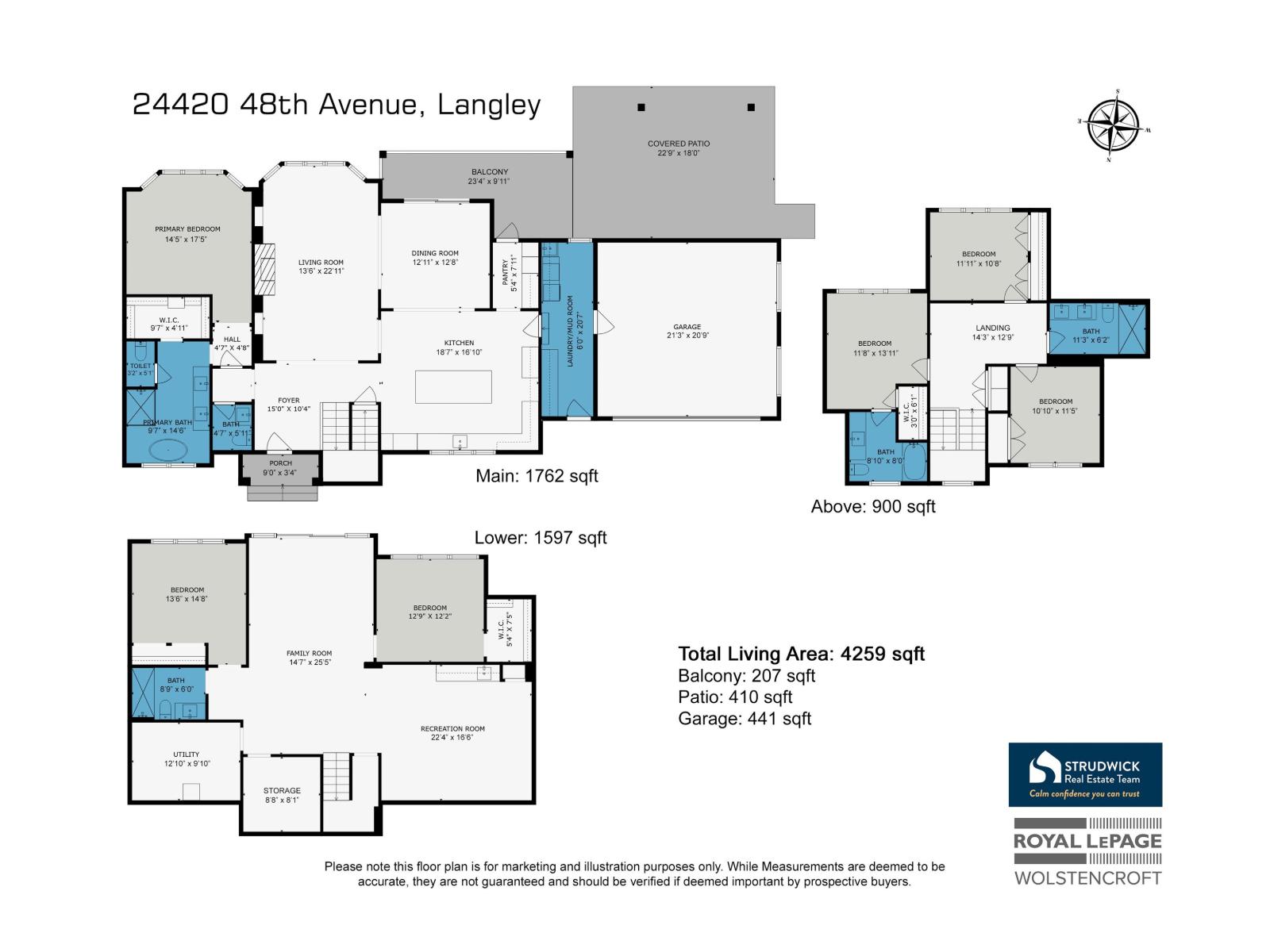24420 48 Avenue Langley, British Columbia V2Z 2M4
$3,380,000
Your dream home awaits. Stunning 4,259sqft 2 storey w/daylight bsmt home has been updated & modernized top to bottom by Converse Custom Homes. Designed by Sucasa & Centre Stage Design w/incredible style & attention to detail. Offering 6 bdrms + 5baths incl. a primary on the main. Designed for year round entertaining. Open plan kitchen w/ Italian appliances, large island, dining area & great room. Upper floor has 3 bdrms & 2 baths. Downstairs is bright & open w/ 2 bdrms, 1 bath, wet bar, & flex space - easily converted to 2bdrm suite perfect for family. Your completely private yard has a 20x40 inground pool, covered decks & expansive patios - fully fenced. Also heat pump, fully irrigated, built in speakers & cameras installed. No GST. ** Public Open house Sat, Sept 27 from 2:00 - 4:00 PM** (id:46444)
Open House
This property has open houses!
2:00 pm
Ends at:4:00 pm
Property Details
| MLS® Number | R3044946 |
| Property Type | Single Family |
| Parking Space Total | 10 |
| Pool Type | Outdoor Pool |
| View Type | View |
Building
| Bathroom Total | 5 |
| Bedrooms Total | 6 |
| Age | 45 Years |
| Amenities | Air Conditioning |
| Appliances | Washer, Dryer, Refrigerator, Stove, Dishwasher, Alarm System, Water Treatment, Wet Bar |
| Architectural Style | 2 Level |
| Basement Development | Finished |
| Basement Features | Separate Entrance |
| Basement Type | Full (finished) |
| Construction Style Attachment | Detached |
| Cooling Type | Air Conditioned |
| Fire Protection | Security System |
| Fireplace Present | Yes |
| Fireplace Total | 1 |
| Heating Fuel | Natural Gas |
| Heating Type | Forced Air, Heat Pump |
| Size Interior | 4,259 Ft2 |
| Type | House |
| Utility Water | Drilled Well |
Parking
| Garage | |
| R V |
Land
| Acreage | Yes |
| Landscape Features | Sprinkler System |
| Sewer | Septic Tank |
| Size Irregular | 46173.6 |
| Size Total | 46173.6 Sqft |
| Size Total Text | 46173.6 Sqft |
Utilities
| Electricity | Available |
| Natural Gas | Available |
https://www.realtor.ca/real-estate/28848118/24420-48-avenue-langley
Contact Us
Contact us for more information
