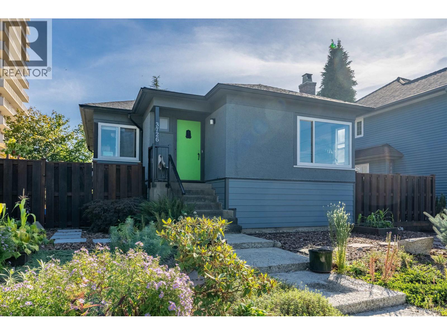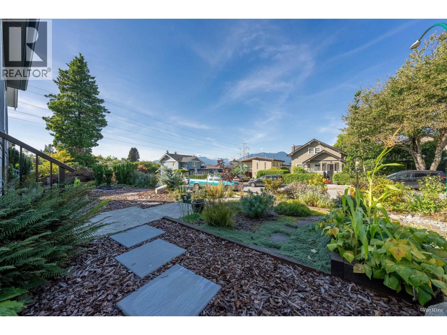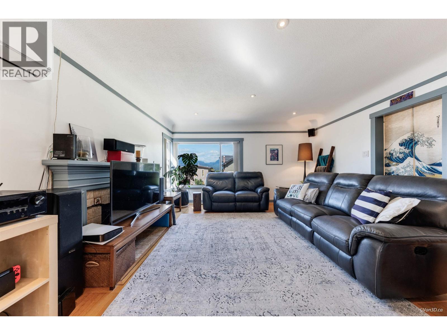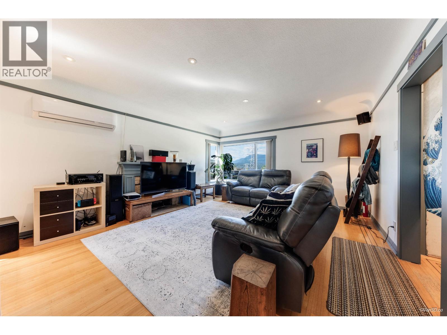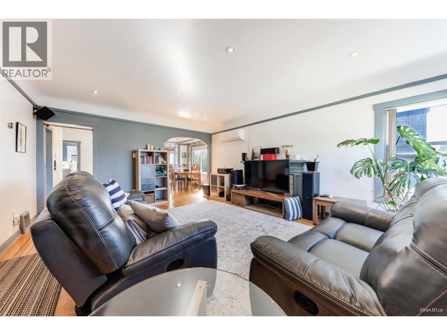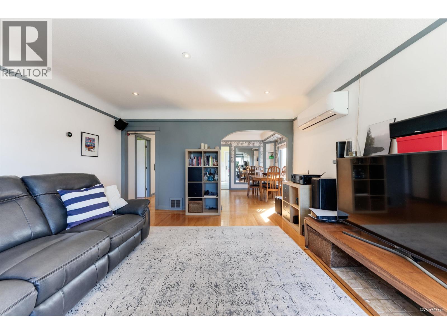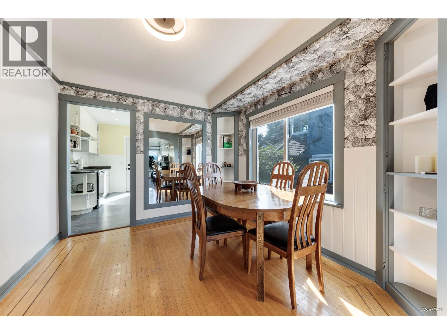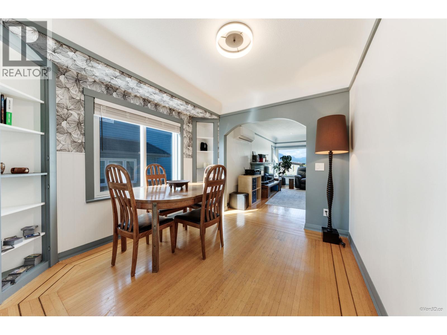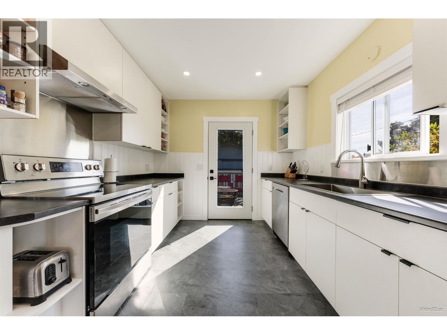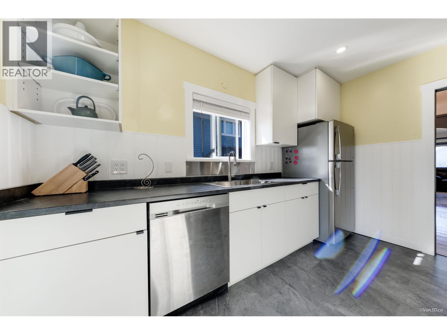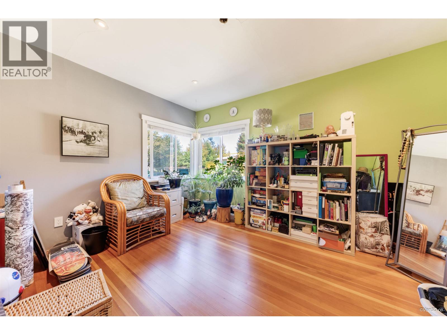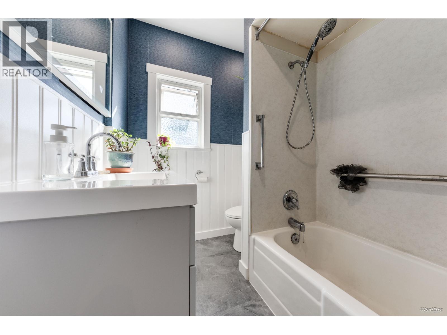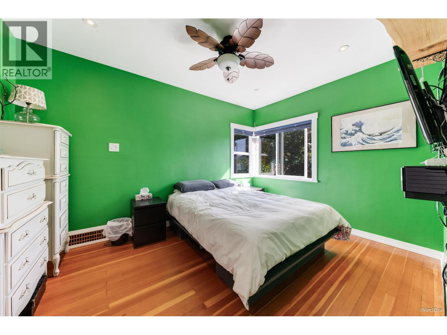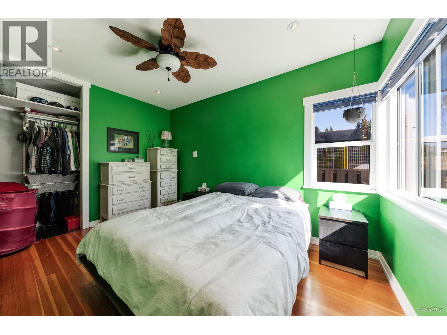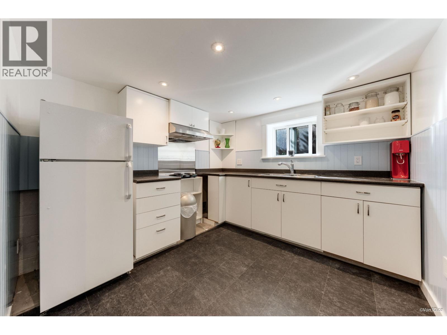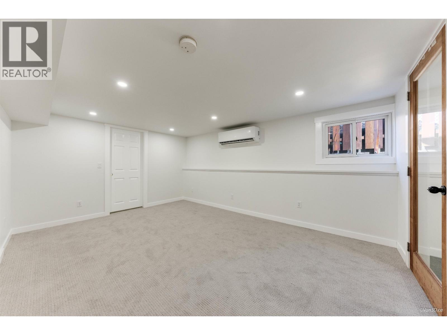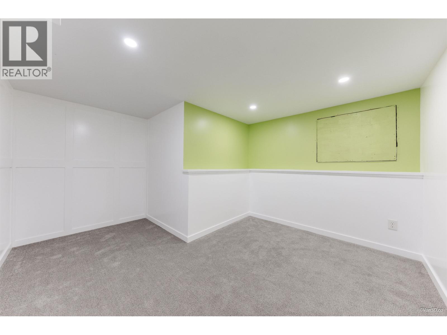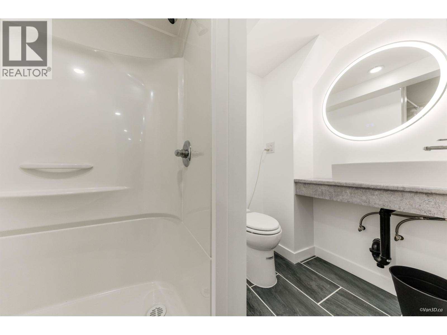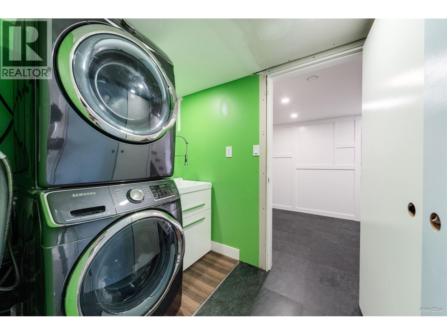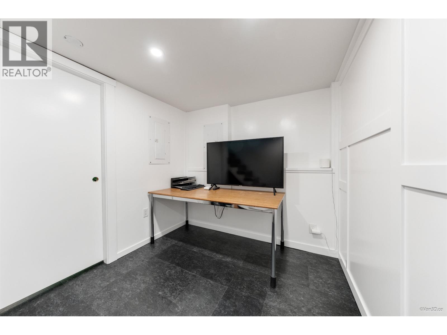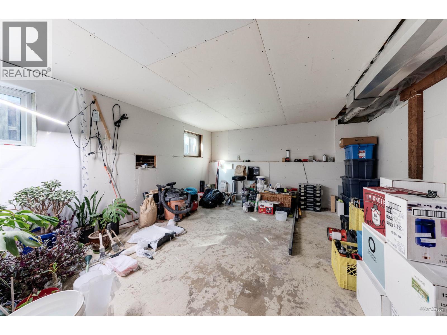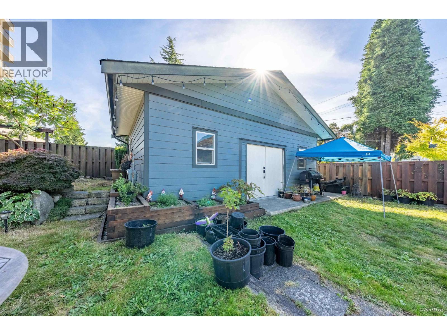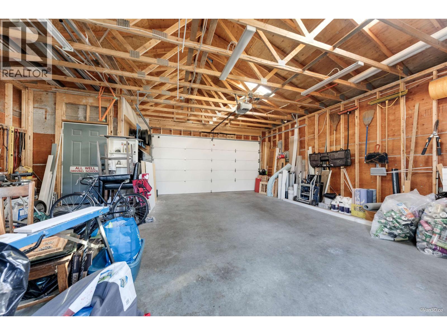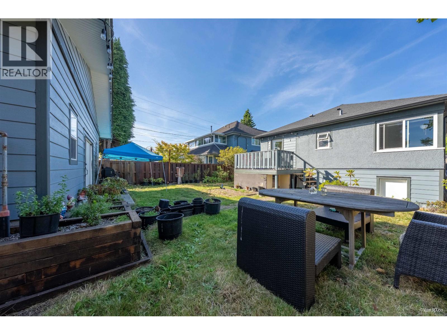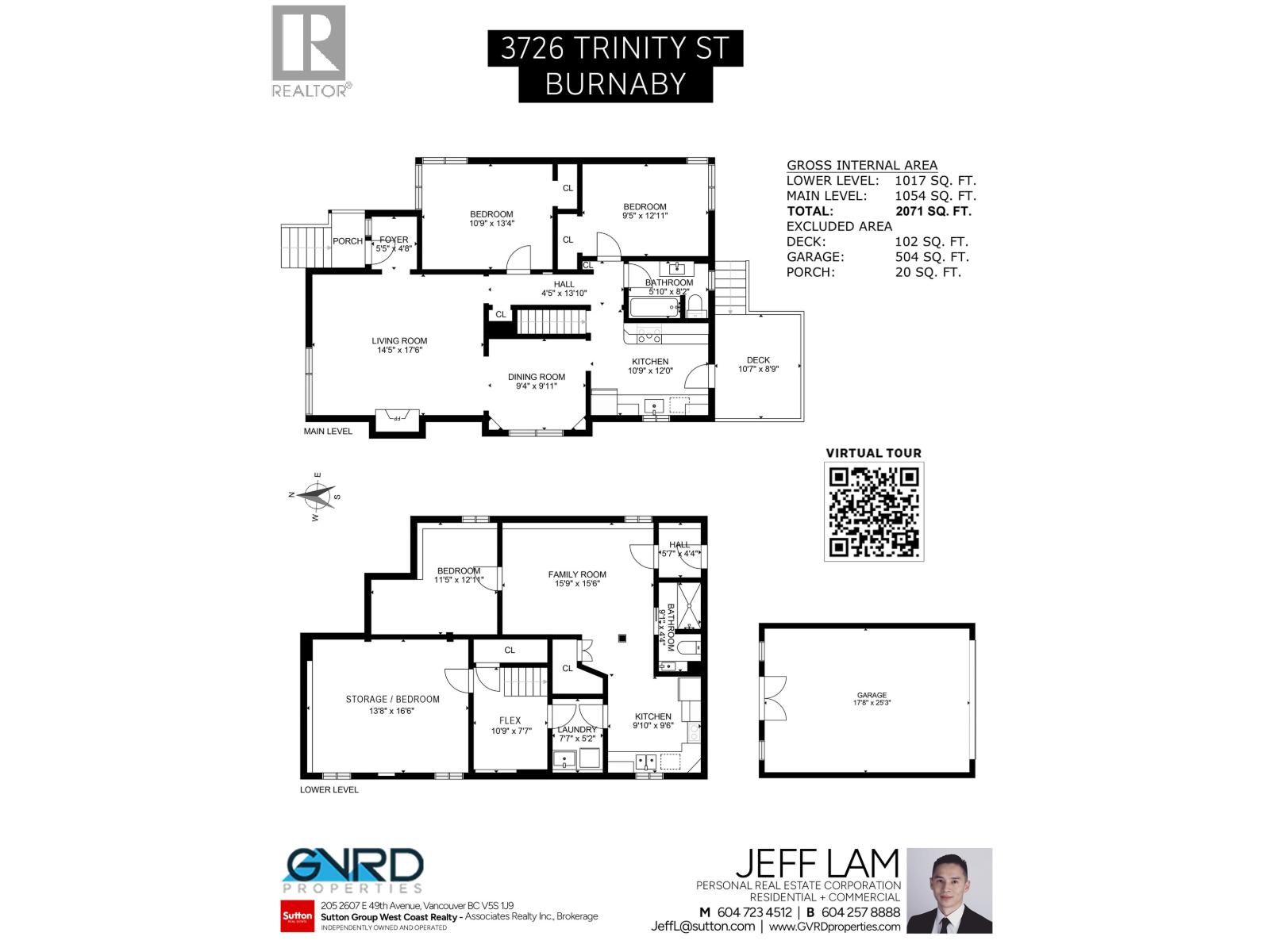3726 Trinity Street Burnaby, British Columbia V5C 1N2
$2,199,000
PRIME 50 x 122 lot with Amazing views!! Perfectly situated in desirable Burnaby heights neighborhood, known for its strong sense of community, tree-lined streets, and convenient access to a host of shops, cafes, & parks. This 4 bed 2 bath character home boasts over 2000sqft of updated living space & bonus mortgage helper! Updates include, kitchen, bath, appliances, A/C, lighting, paint, insulation, 240 electrical, large 500sqft 2 car garage (with power, gas, & water), & much more! This home is move-in ready but can also hold to build a 4plex or your large dream home with breathtaking views! Open House Sept 27/28 (SAT/SUN) 2-4pm! (id:46444)
Open House
This property has open houses!
2:00 pm
Ends at:4:00 pm
2:00 pm
Ends at:4:00 pm
Property Details
| MLS® Number | R3048471 |
| Property Type | Single Family |
| Neigbourhood | Burnaby Heights |
| Parking Space Total | 2 |
| View Type | View |
Building
| Bathroom Total | 2 |
| Bedrooms Total | 4 |
| Appliances | All |
| Architectural Style | Bungalow |
| Basement Development | Partially Finished |
| Basement Features | Separate Entrance |
| Basement Type | Full (partially Finished) |
| Constructed Date | 1941 |
| Construction Style Attachment | Detached |
| Cooling Type | Air Conditioned |
| Fire Protection | Smoke Detectors |
| Fireplace Present | Yes |
| Fireplace Total | 1 |
| Fixture | Drapes/window Coverings |
| Heating Type | Forced Air, Heat Pump |
| Stories Total | 1 |
| Size Interior | 2,071 Ft2 |
| Type | House |
Parking
| Garage | 2 |
Land
| Acreage | No |
| Size Frontage | 50 Ft |
| Size Irregular | 6100 |
| Size Total | 6100 Sqft |
| Size Total Text | 6100 Sqft |
https://www.realtor.ca/real-estate/28870446/3726-trinity-street-burnaby
Contact Us
Contact us for more information
