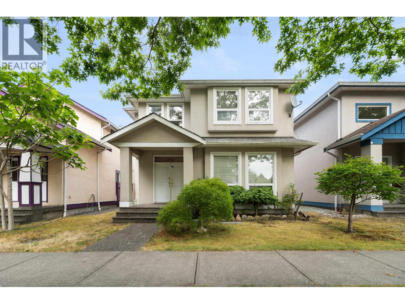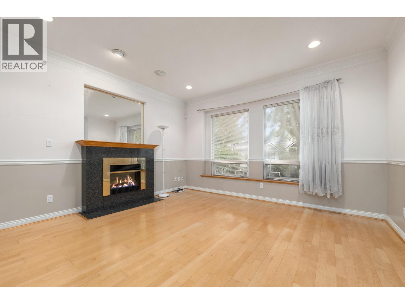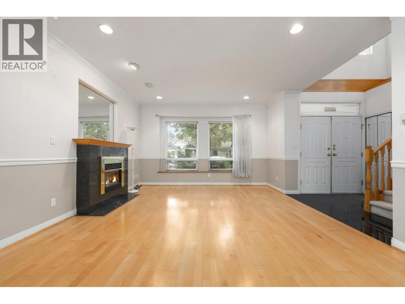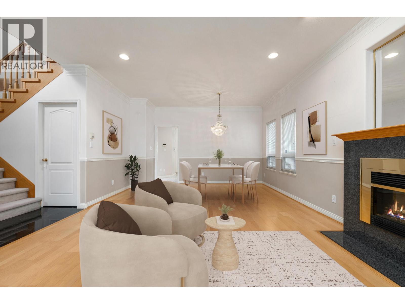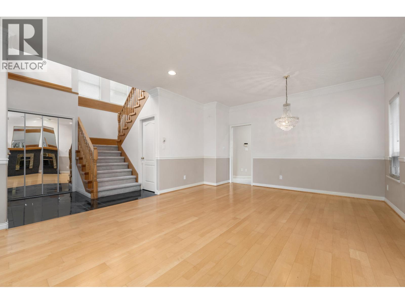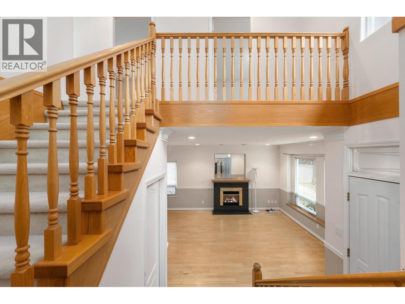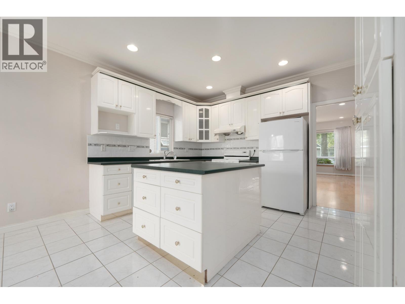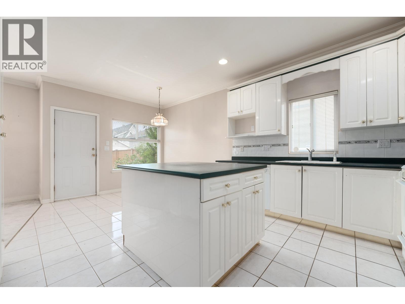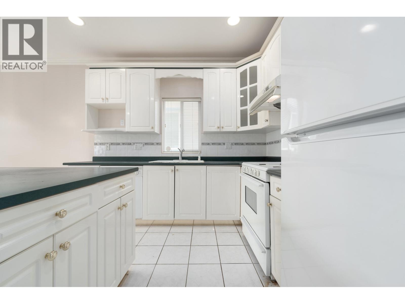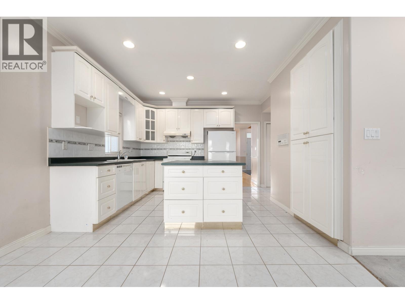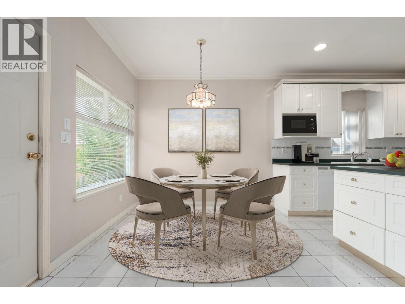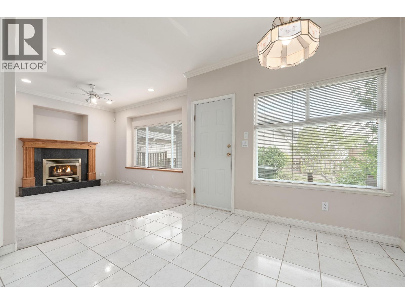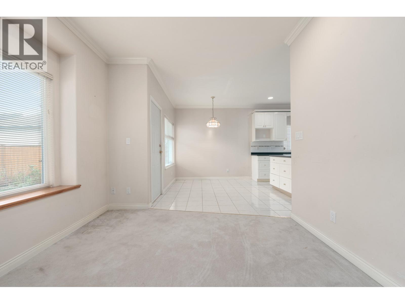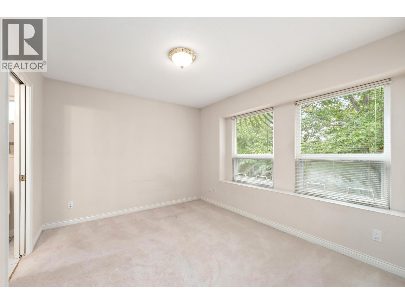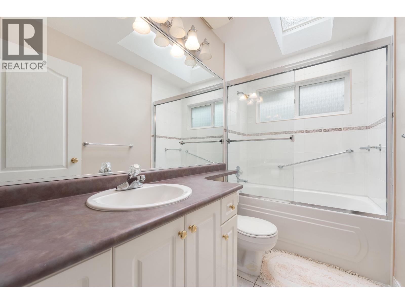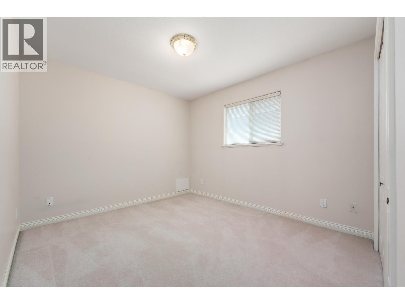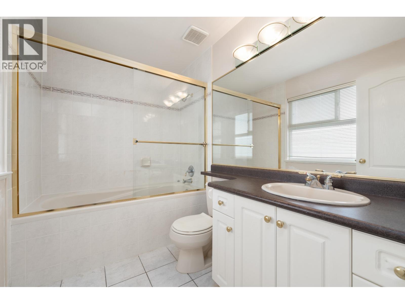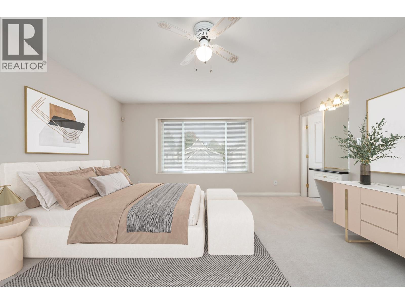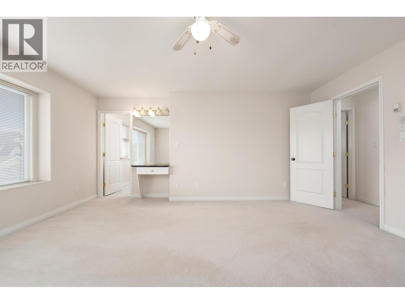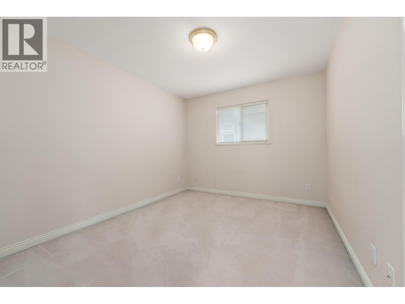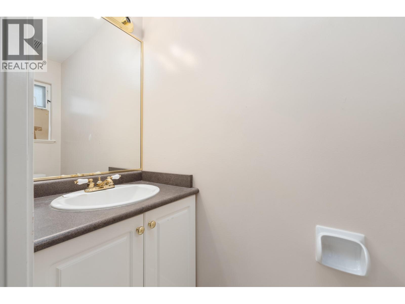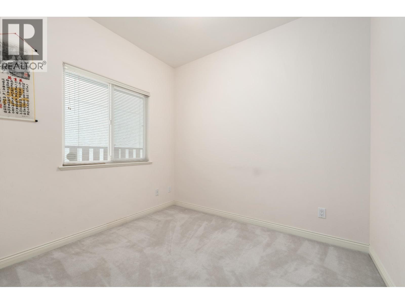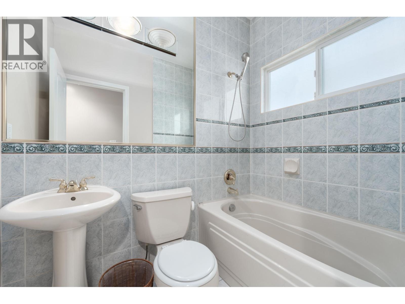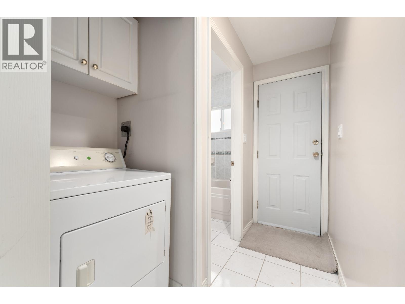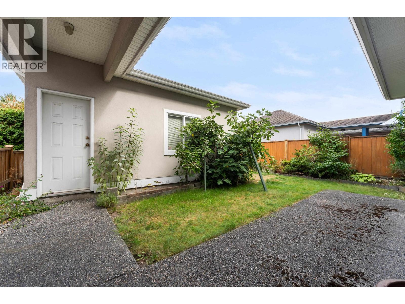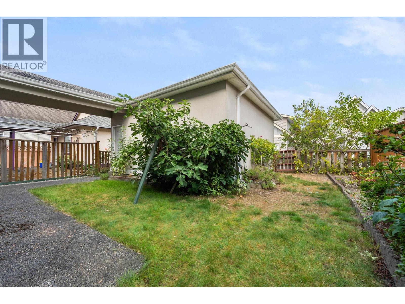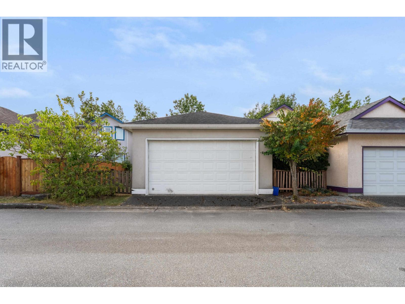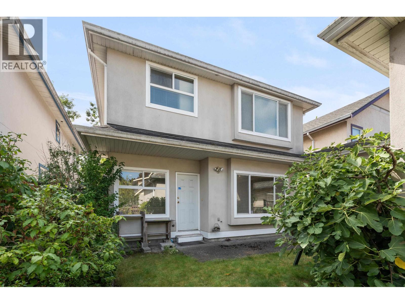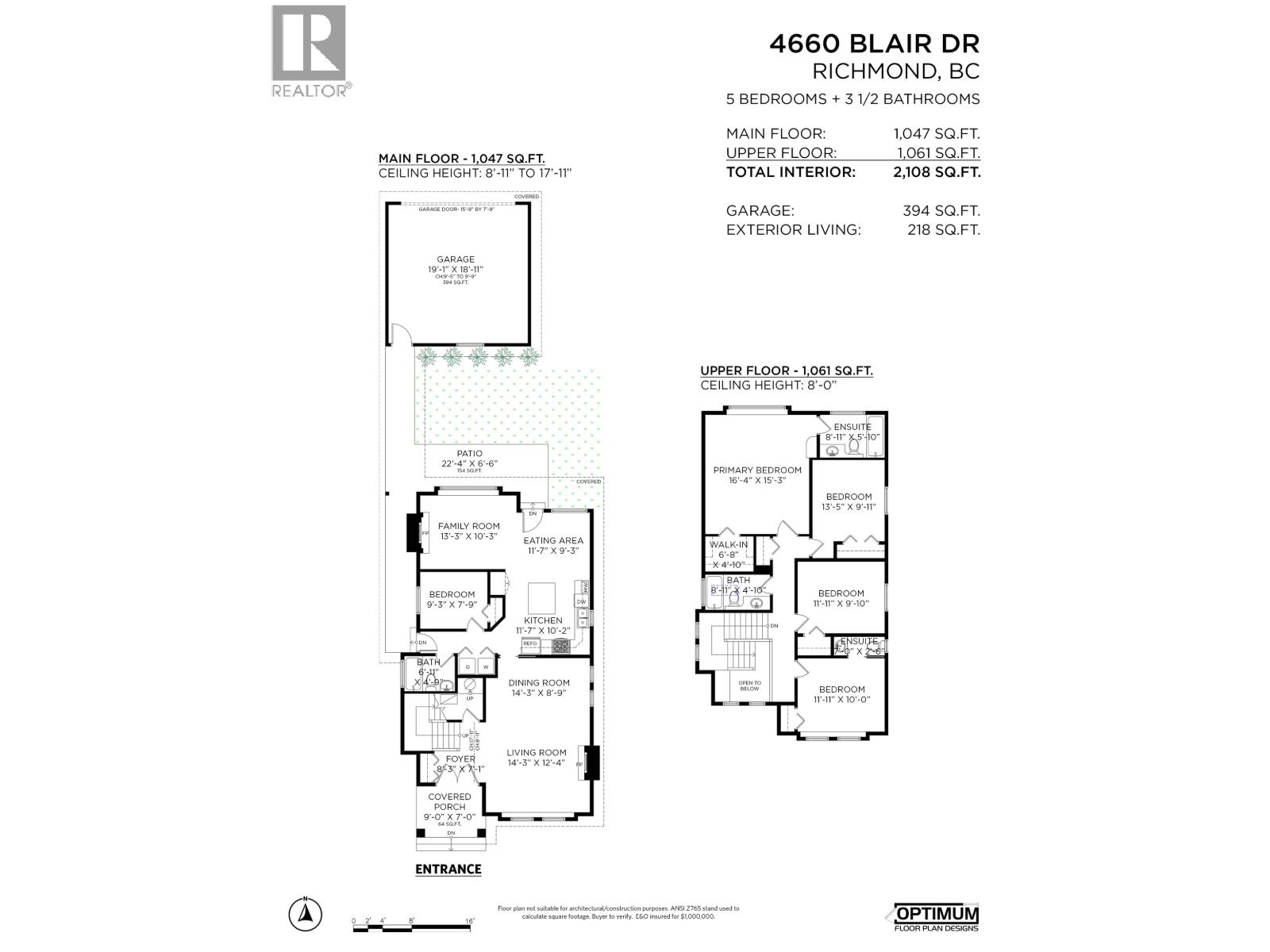4660 Blair Drive Richmond, British Columbia V6X 4C1
$1,650,000
Welcome to this well-maintained 5-bed, 3.5-bath family home in the desirable West Cambie neighbourhood of Richmond. Offering over 2,100 sq. ft. of living space on a functional floor plan, this 2-level home features a bright living room with high ceilings, formal dining, and a spacious kitchen with adjoining eating area and family room-perfect for gatherings. A convenient bedroom on the main floor is ideal for guests or in-laws. Upstairs includes 4 bedrooms, highlighted by a large primary suite with walk-in closet and ensuite. Situated on a 3,391 sq. ft. lot with a private rear yard, double garage, and a covered patio for outdoor enjoyment. Located close to parks, schools, Walmart, Central Garden City shopping complex and easy access to transit. A wonderful opportunity for families seeking a central Richmond location. (id:46444)
Property Details
| MLS® Number | R3050924 |
| Property Type | Single Family |
| Neigbourhood | Odlinwood |
| Amenities Near By | Golf Course, Recreation, Shopping |
| Features | Central Location |
| Parking Space Total | 2 |
Building
| Bathroom Total | 4 |
| Bedrooms Total | 5 |
| Appliances | All |
| Architectural Style | 2 Level |
| Constructed Date | 1999 |
| Construction Style Attachment | Detached |
| Fire Protection | Security System |
| Fireplace Present | Yes |
| Fireplace Total | 2 |
| Fixture | Drapes/window Coverings |
| Heating Fuel | Natural Gas |
| Size Interior | 2,108 Ft2 |
| Type | House |
Parking
| Garage | 2 |
Land
| Acreage | No |
| Land Amenities | Golf Course, Recreation, Shopping |
| Size Frontage | 35 Ft |
| Size Irregular | 3391 |
| Size Total | 3391 Sqft |
| Size Total Text | 3391 Sqft |
https://www.realtor.ca/real-estate/28898732/4660-blair-drive-richmond
Contact Us
Contact us for more information
