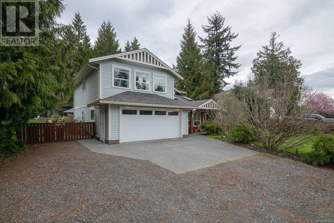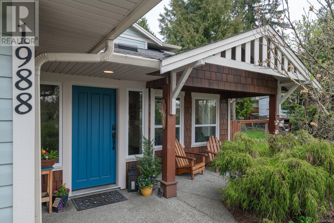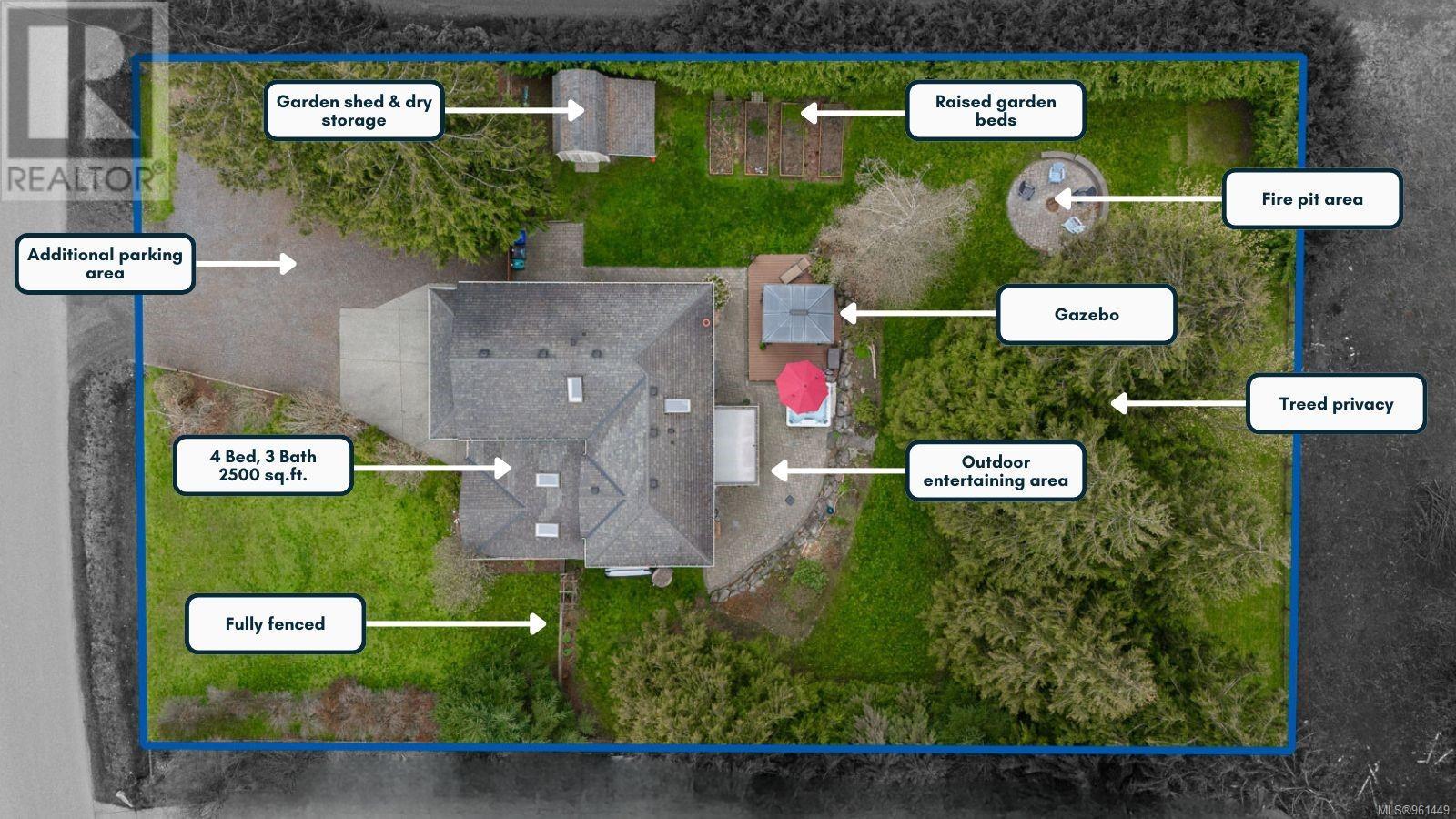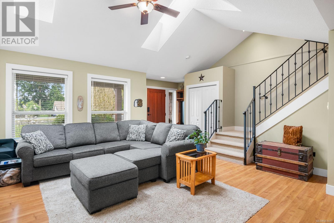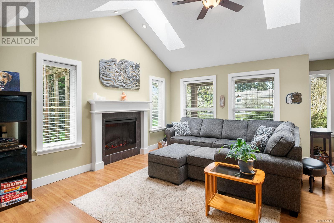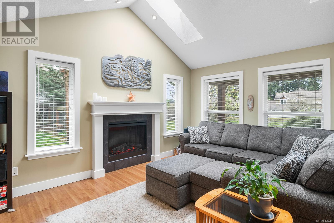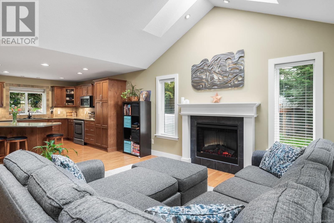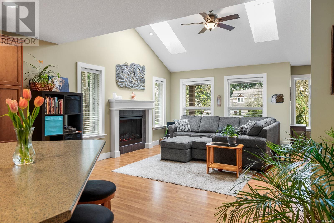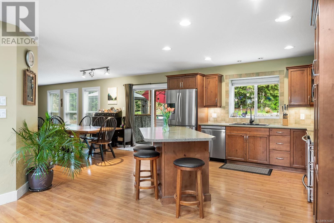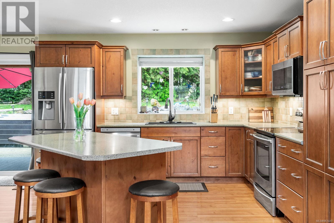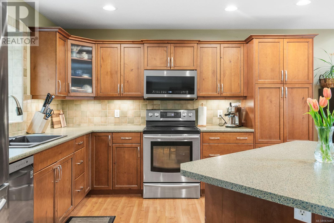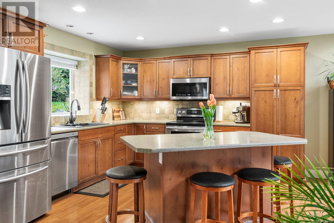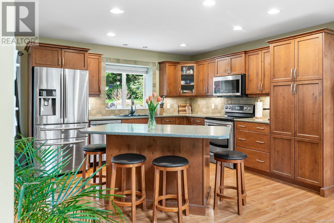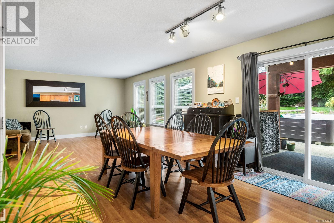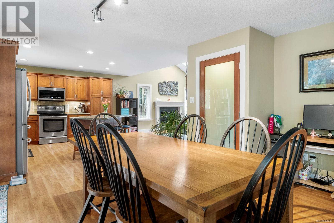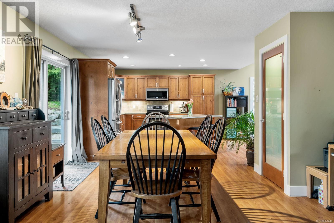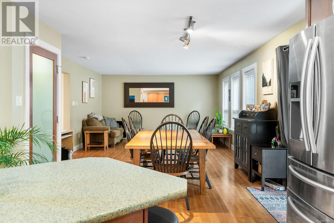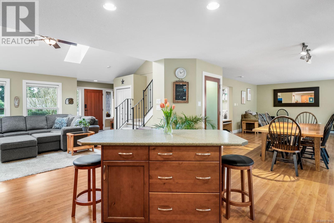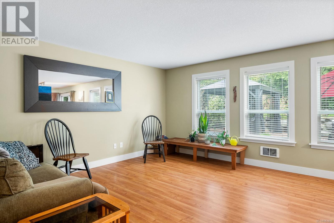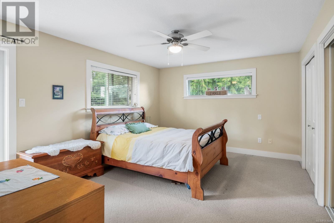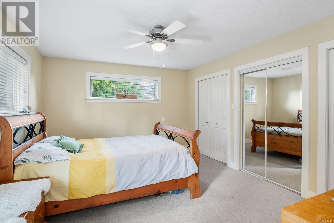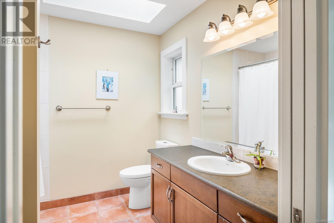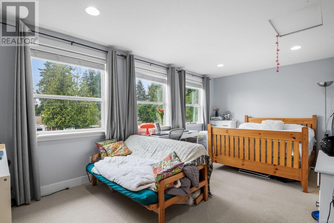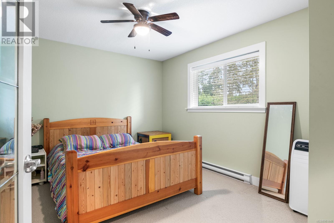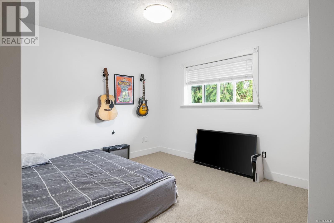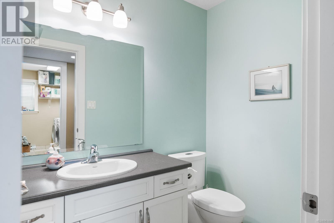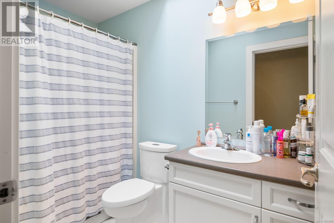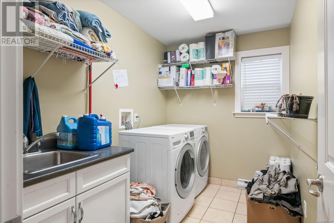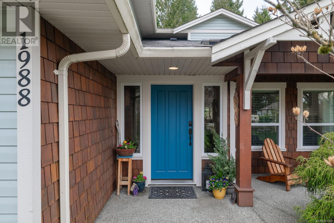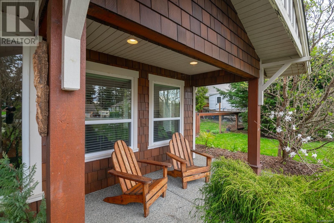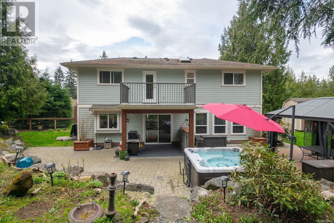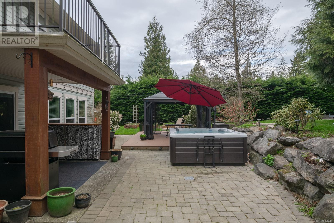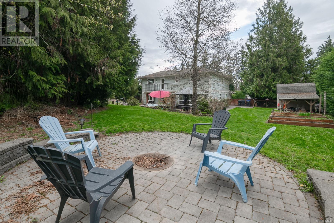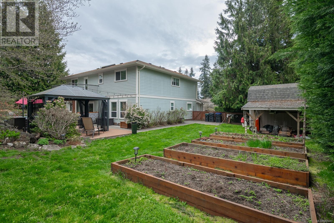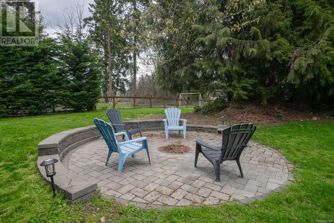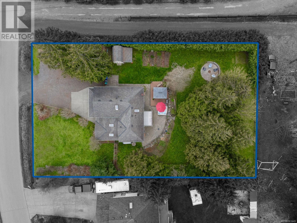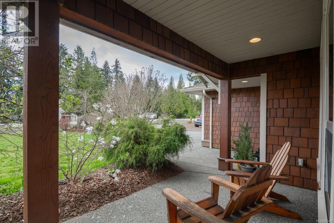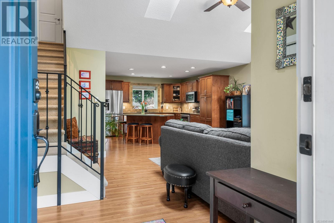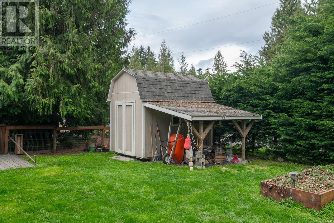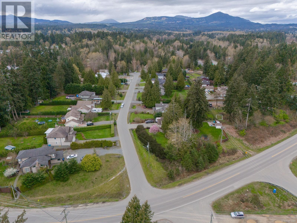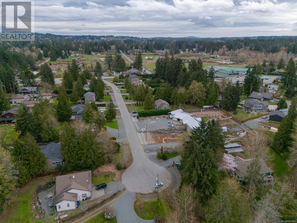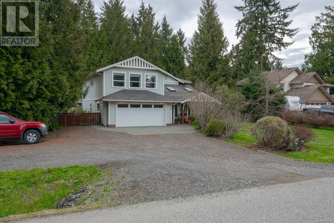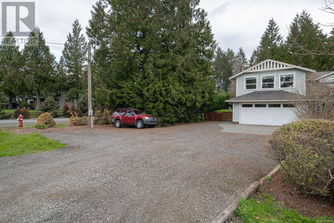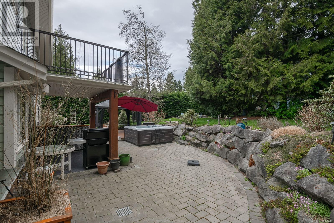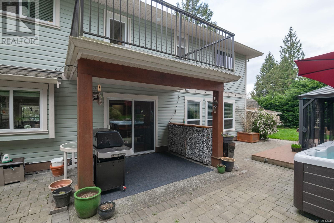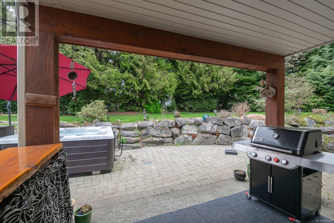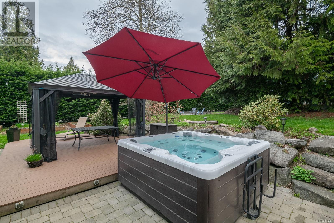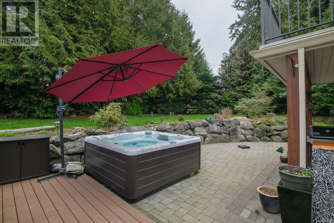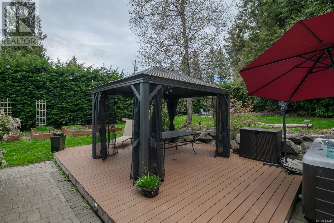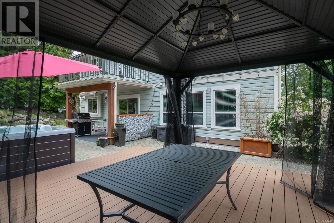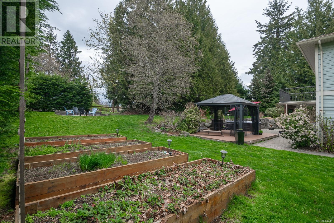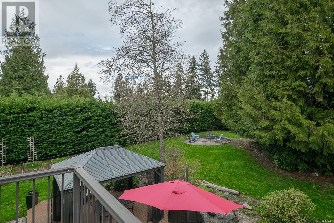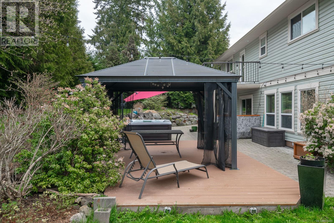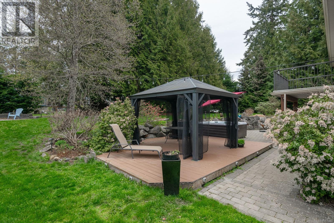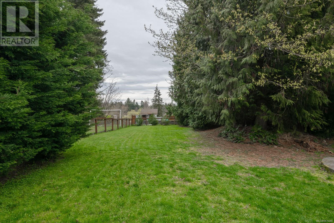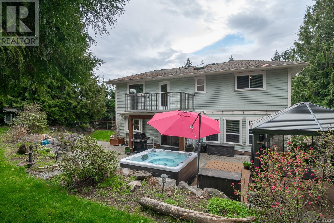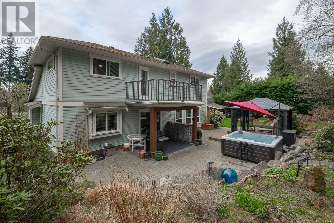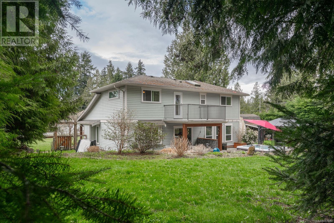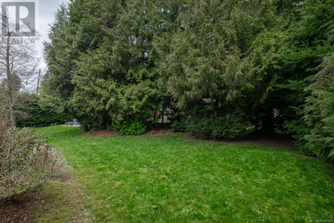4 Bedroom
3 Bathroom
2583 sqft
Other
Fireplace
None
Baseboard Heaters
$999,900
** OPEN HOUSE: April 28 | 1-3PM ** Discover the perfect blend of comfort & elegance in this two-story home, nestled on a half-acre lot along a serene no-through road. The open floor plan features a cozy wood kitchen w/ a spacious central island, glass door pantry, & stainless steel appliances. Vaulted living room flooded w/ sunlight from its southern exposure, complete w/ an electric fireplace. The family room offers seamless access to a fully landscaped backyard, ideal for kids, pets, & hosting gatherings. There's ample room for RV parking or potential expansion like adding a shop or extra garage. The backyard showcases raised garden beds, custom fire pit area, & beautifully crafted rock landscaping. Get ready for summer cookouts w/ the built-in BBQ area, & keep your tools organized in the garden shed. Mature trees provide privacy & enhance the picturesque ambiance. Upstairs, 3 beds & a spacious (4th) bonus room, including the primary bed w/ its ensuite bath. (id:46444)
Property Details
|
MLS® Number
|
961449 |
|
Property Type
|
Single Family |
|
Neigbourhood
|
Cedar |
|
Features
|
Cul-de-sac, Private Setting, Southern Exposure, Wooded Area, Other, Marine Oriented |
|
Parking Space Total
|
4 |
Building
|
Bathroom Total
|
3 |
|
Bedrooms Total
|
4 |
|
Architectural Style
|
Other |
|
Constructed Date
|
2008 |
|
Cooling Type
|
None |
|
Fireplace Present
|
Yes |
|
Fireplace Total
|
1 |
|
Heating Fuel
|
Electric |
|
Heating Type
|
Baseboard Heaters |
|
Size Interior
|
2583 Sqft |
|
Total Finished Area
|
2583 Sqft |
|
Type
|
House |
Land
|
Acreage
|
No |
|
Size Irregular
|
21344 |
|
Size Total
|
21344 Sqft |
|
Size Total Text
|
21344 Sqft |
|
Zoning Description
|
Rs2 |
|
Zoning Type
|
Residential |
Rooms
| Level |
Type |
Length |
Width |
Dimensions |
|
Second Level |
Balcony |
|
|
11'8 x 9'3 |
|
Second Level |
Primary Bedroom |
|
|
15'11 x 11'4 |
|
Second Level |
Bathroom |
|
|
4-Piece |
|
Second Level |
Bedroom |
|
|
14'4 x 10'2 |
|
Second Level |
Bathroom |
|
|
3-Piece |
|
Second Level |
Bedroom |
|
|
13'11 x 12'9 |
|
Second Level |
Bedroom |
|
|
18'10 x 11'4 |
|
Main Level |
Kitchen |
|
|
16'0 x 15'0 |
|
Main Level |
Dining Room |
|
|
22'11 x 14'1 |
|
Main Level |
Bathroom |
|
|
2-Piece |
|
Main Level |
Laundry Room |
|
|
10'2 x 6'5 |
|
Main Level |
Living Room |
|
|
19'6 x 12'6 |
https://www.realtor.ca/real-estate/26797095/1988-woodridge-rd-nanaimo-cedar

