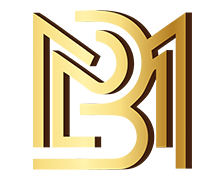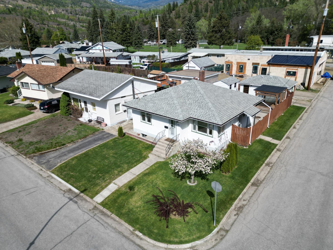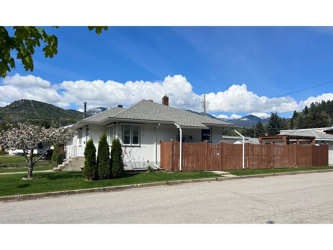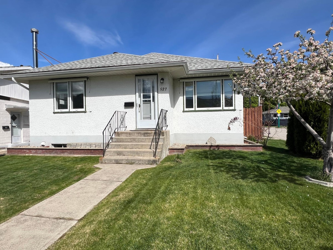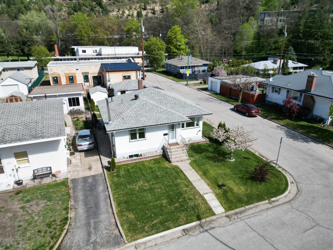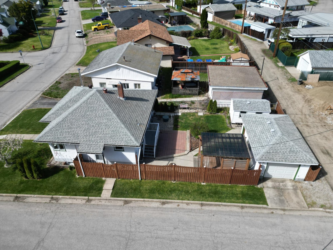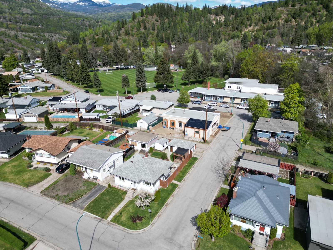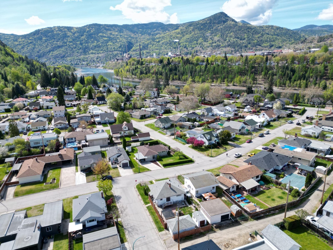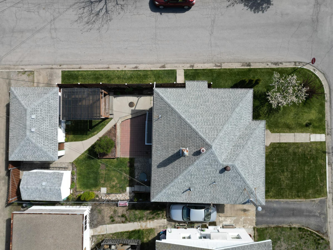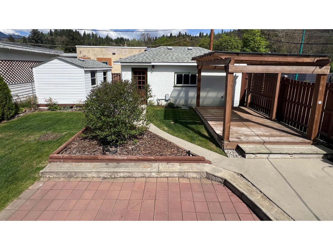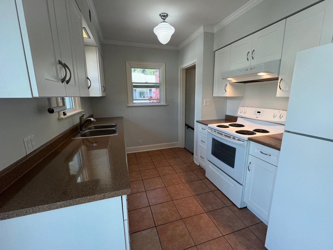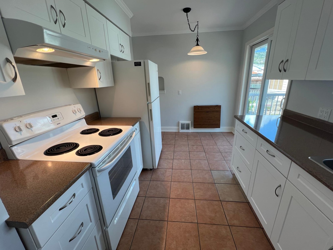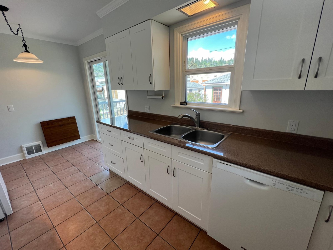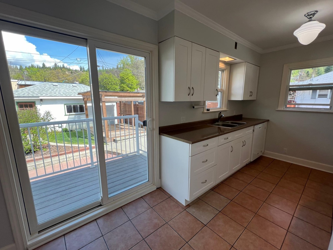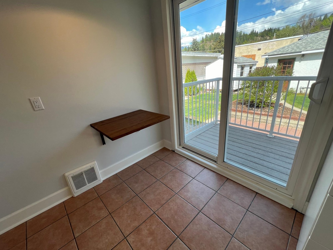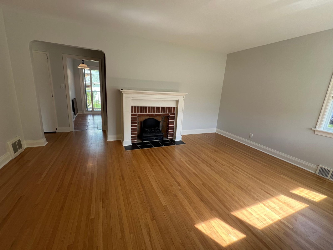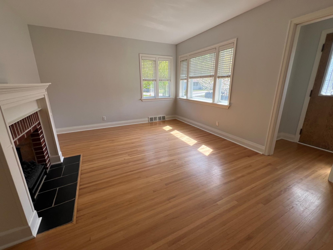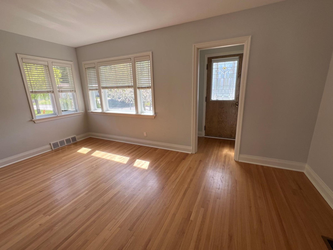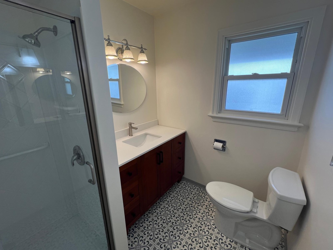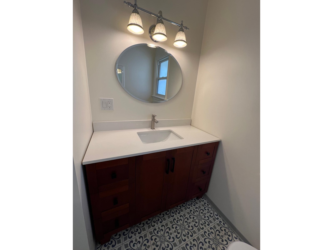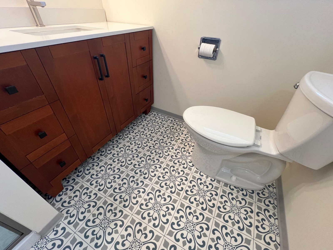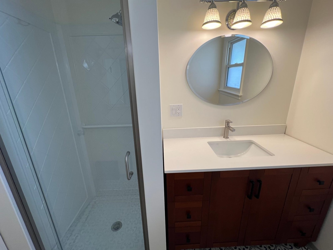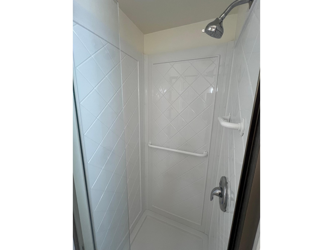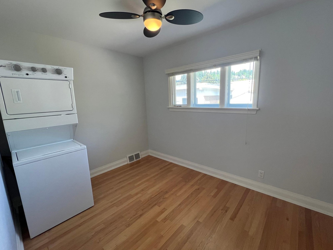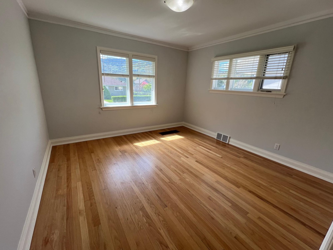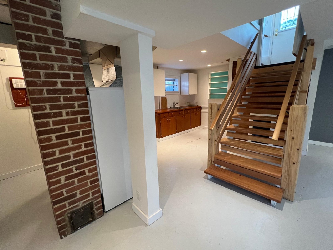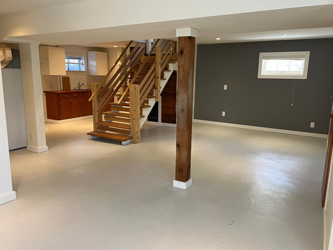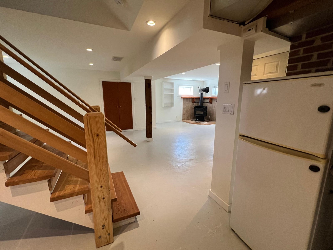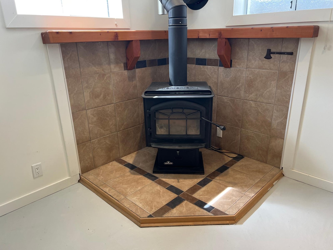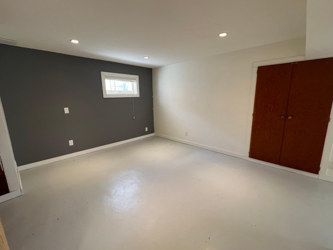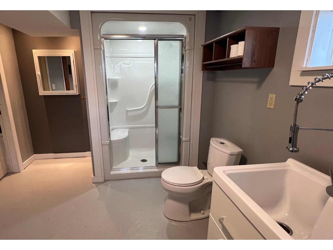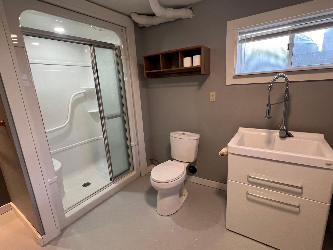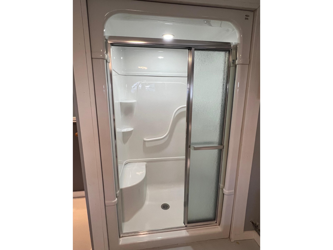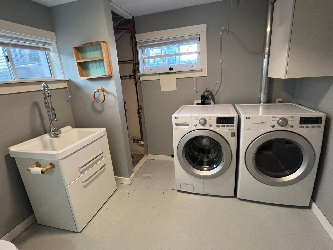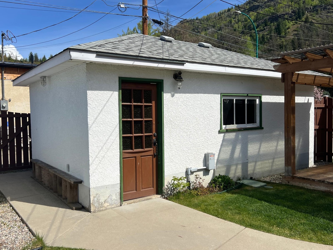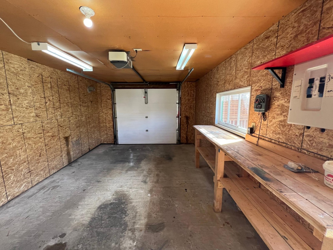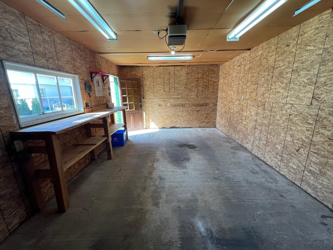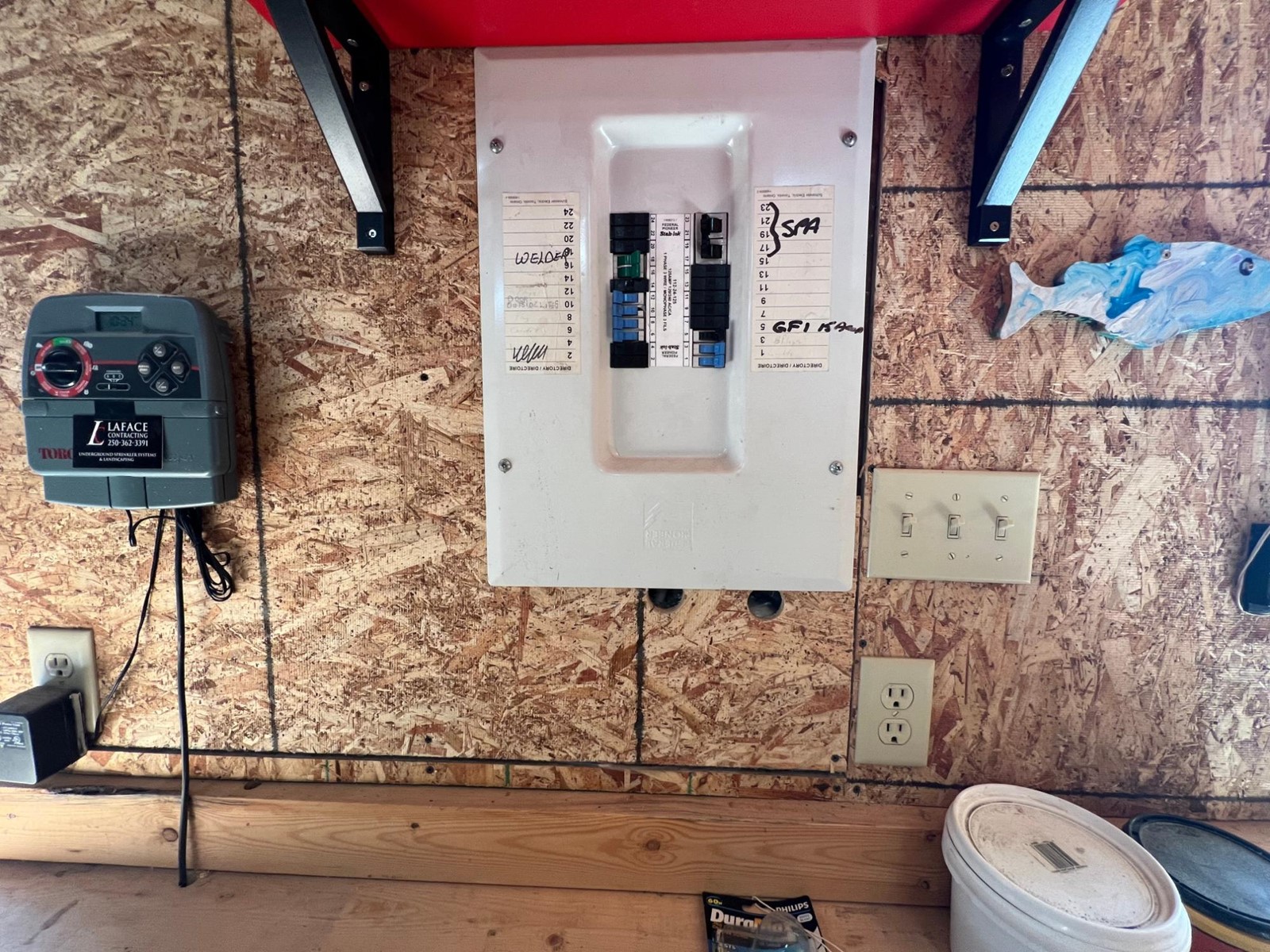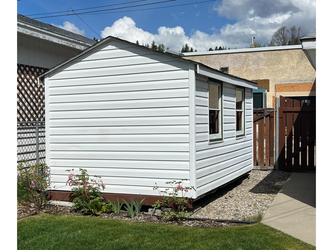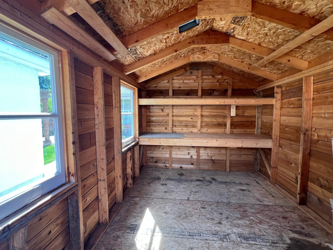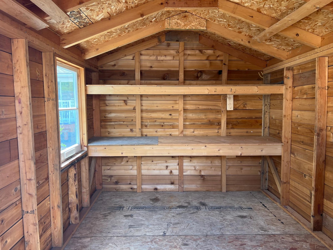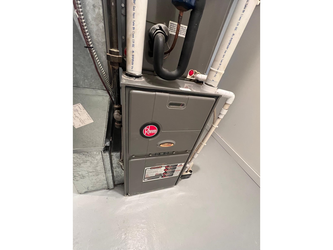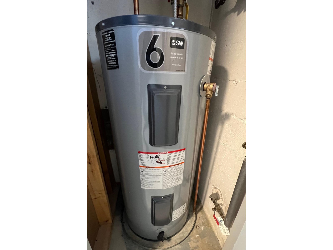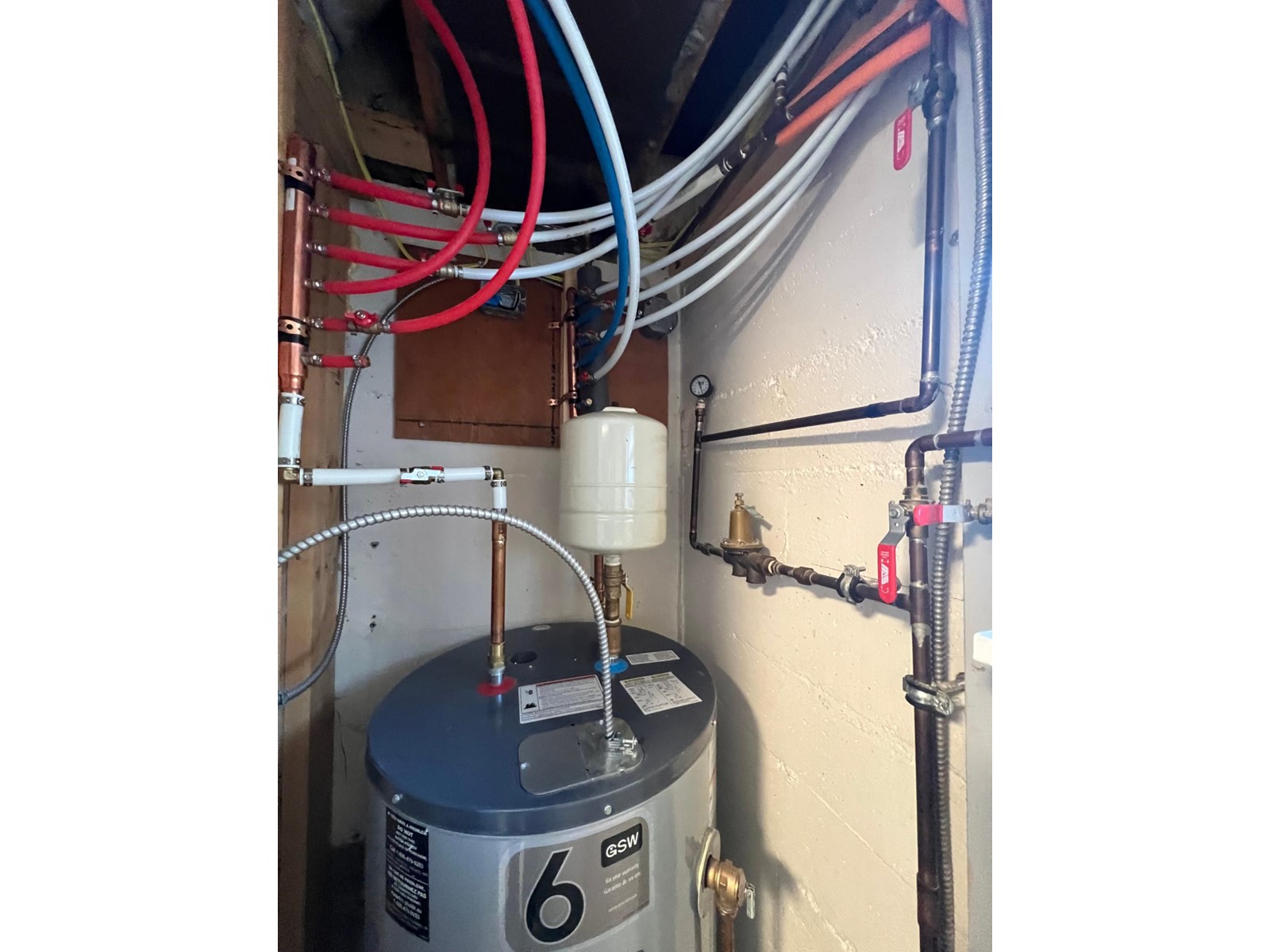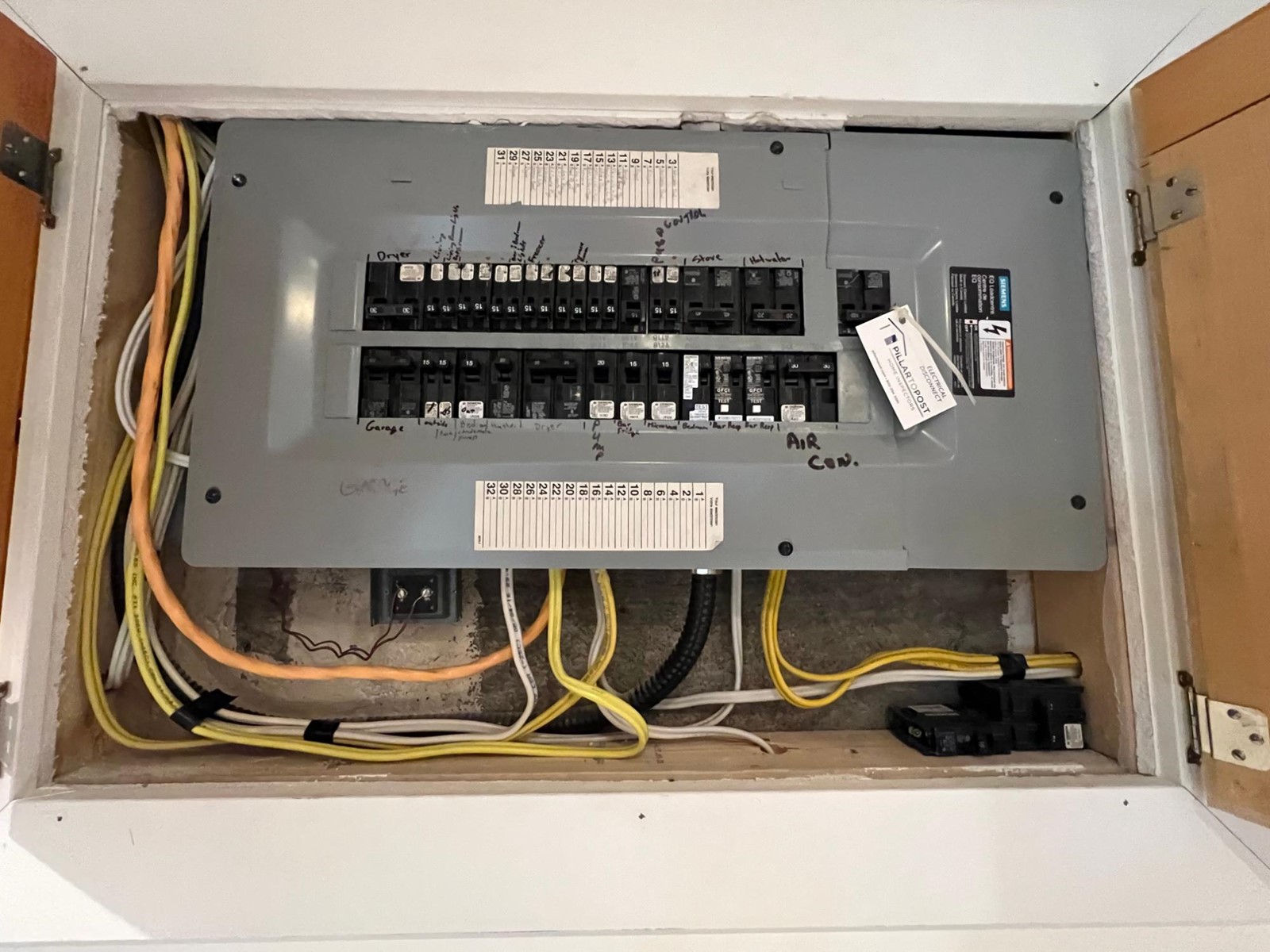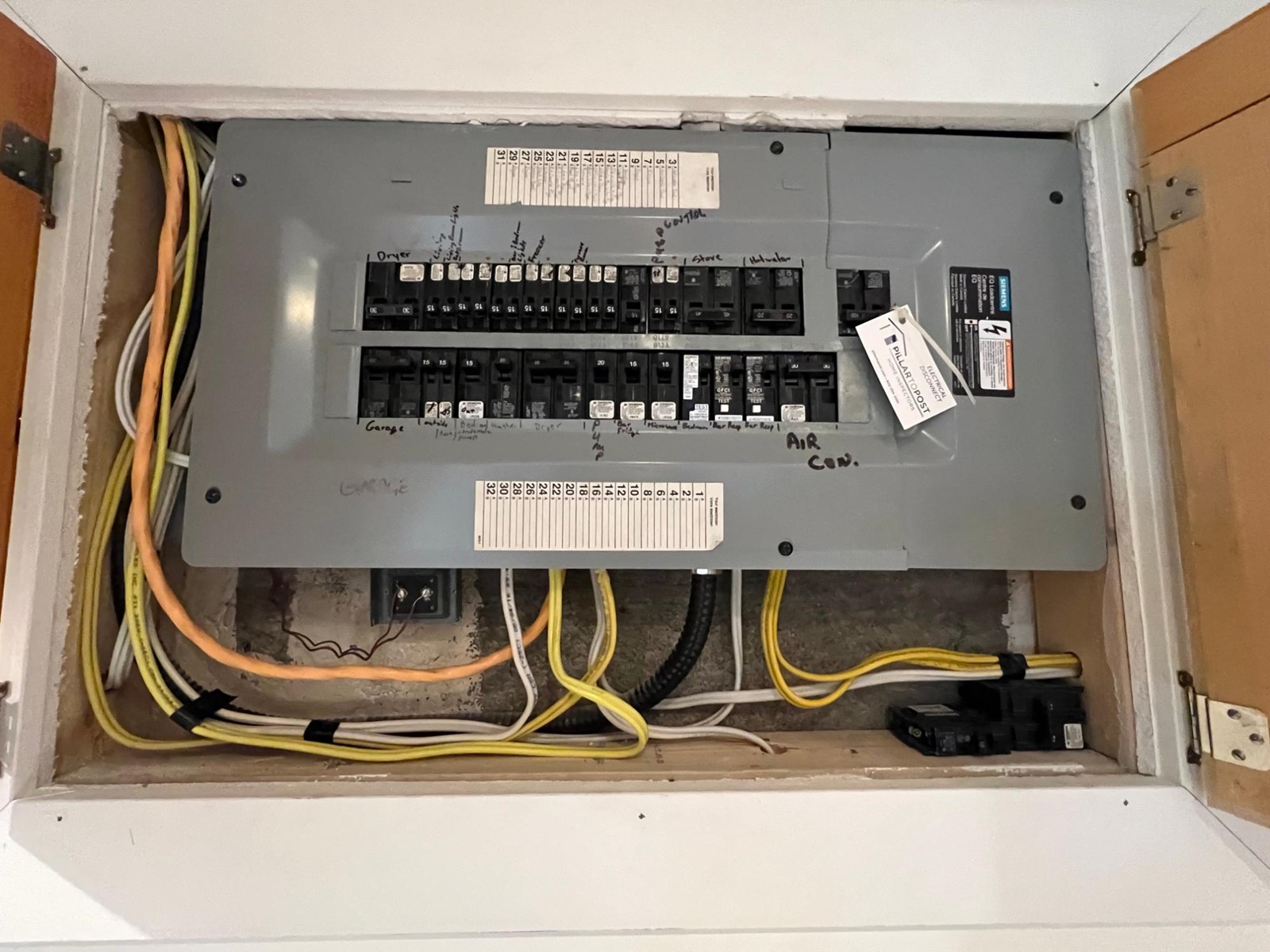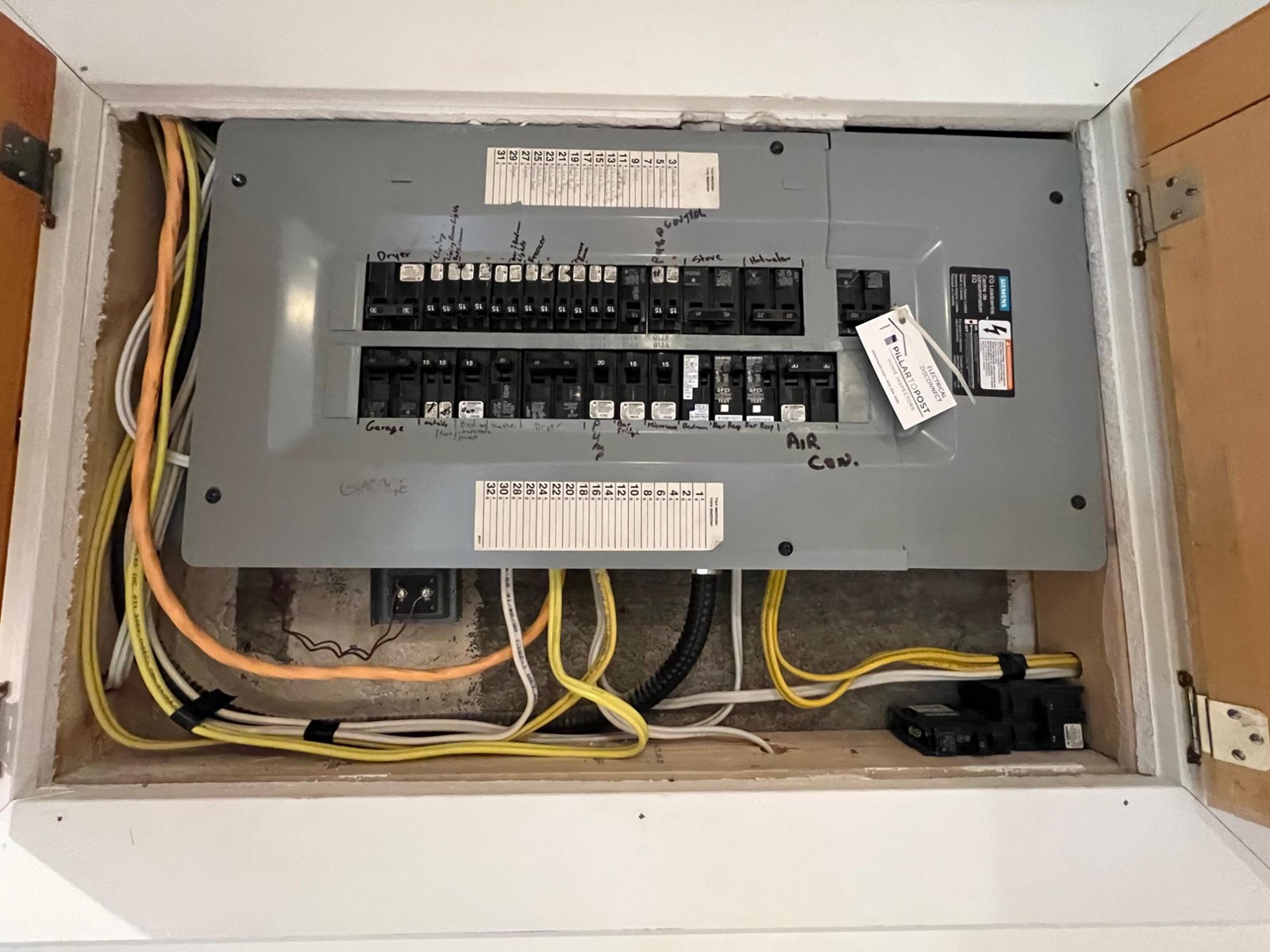2 Bedroom
2 Bathroom
1684
Central Air Conditioning
Fully Landscaped, Fruit Trees, Underground Sprinkler
$429,000
As clean and tidy as it gets! This 2+ bdrm cutie sits on a manicured corner lot in beautiful Sunningdale and is MOVE-IN READY! You will love all of the updates including the kitchen and both bathrooms! Other features of this home and property include hardwood floors, fresh paint throughout, a high efficiency furnace, a wood stove, central A/C, U/G sprinklers, a gazebo, and a detached insulated garage. There is laundry on the main floor as well as laundry in the basement, making it easy to suite out the lower level if one so desired! Come and check out this amazing location close to park, daycare, and transportation! Call your REALTOR(R) today! (id:46444)
Property Details
|
MLS® Number
|
2476672 |
|
Property Type
|
Single Family |
|
Community Name
|
Trail |
|
Amenities Near By
|
Ski Area, Stores, Schools, Golf Nearby, Recreation Nearby, Public Transit, Park, Shopping |
|
Community Features
|
Quiet Area, Family Oriented |
|
Features
|
Central Location, Corner Site, Other, Level |
Building
|
Bathroom Total
|
2 |
|
Bedrooms Total
|
2 |
|
Basement Development
|
Unknown |
|
Basement Features
|
Unknown |
|
Basement Type
|
Full (unknown) |
|
Constructed Date
|
1951 |
|
Construction Material
|
Wood Frame |
|
Cooling Type
|
Central Air Conditioning |
|
Exterior Finish
|
Stucco |
|
Flooring Type
|
Hardwood, Tile, Linoleum |
|
Foundation Type
|
Concrete |
|
Heating Fuel
|
Natural Gas, Wood |
|
Roof Material
|
Asphalt Shingle |
|
Roof Style
|
Unknown |
|
Size Interior
|
1684 |
|
Type
|
House |
|
Utility Water
|
Municipal Water |
Land
|
Acreage
|
No |
|
Fence Type
|
Fenced Yard |
|
Land Amenities
|
Ski Area, Stores, Schools, Golf Nearby, Recreation Nearby, Public Transit, Park, Shopping |
|
Landscape Features
|
Fully Landscaped, Fruit Trees, Underground Sprinkler |
|
Size Irregular
|
3920 |
|
Size Total
|
3920 Sqft |
|
Size Total Text
|
3920 Sqft |
|
Zoning Type
|
Residential |
Rooms
| Level |
Type |
Length |
Width |
Dimensions |
|
Lower Level |
Kitchen |
|
|
11'6 x 8'4 |
|
Lower Level |
Full Bathroom |
|
|
Measurements not available |
|
Lower Level |
Family Room |
|
|
13'11 x 13'10 |
|
Lower Level |
Recreation Room |
|
|
13'5 x 11'2 |
|
Lower Level |
Laundry Room |
|
|
9'4 x 9'8 |
|
Main Level |
Kitchen |
|
|
15'8 x 6 |
|
Main Level |
Living Room |
|
|
27'6 x 12'2 |
|
Main Level |
Bedroom |
|
|
12'1 x 12'3 |
|
Main Level |
Bedroom |
|
|
11'4 x 8'6 |
|
Main Level |
Full Bathroom |
|
|
Measurements not available |
Utilities
https://www.realtor.ca/real-estate/26846010/527-portia-crescent-trail-trail
