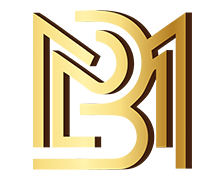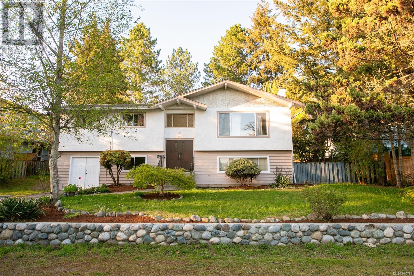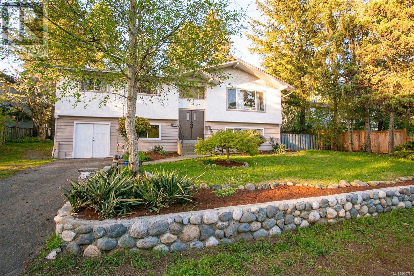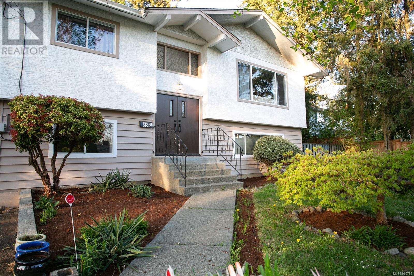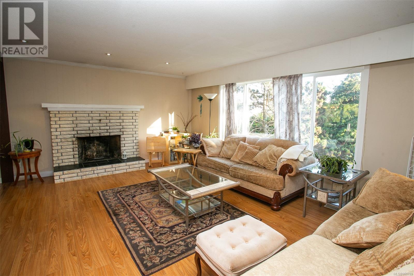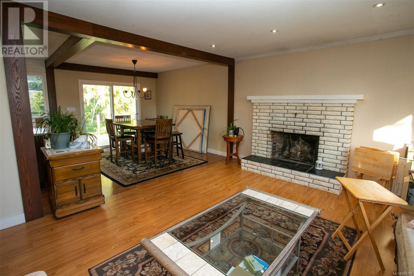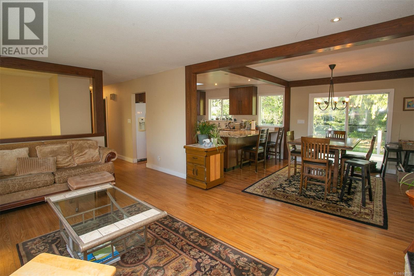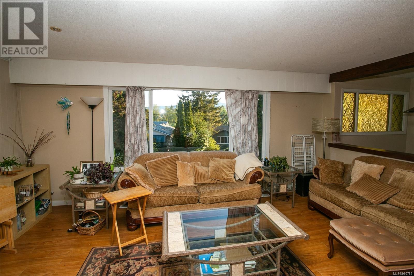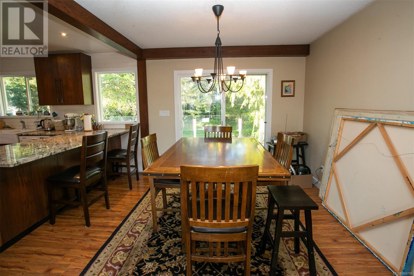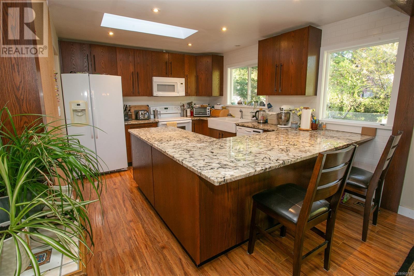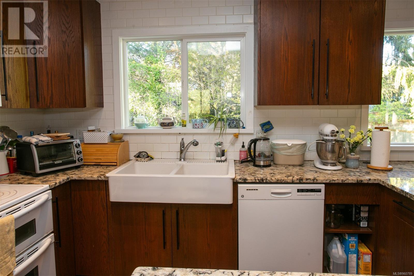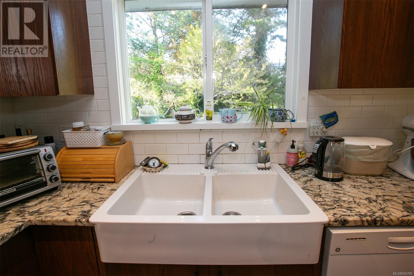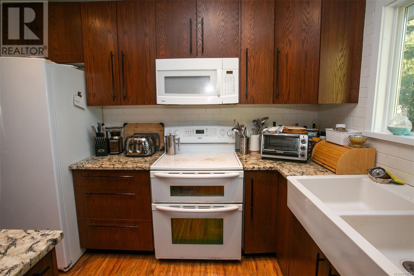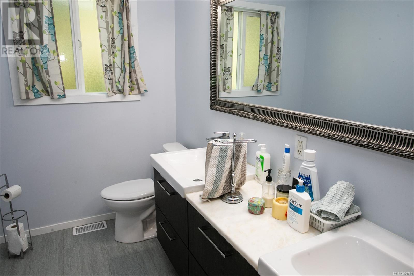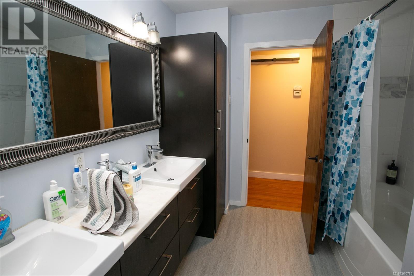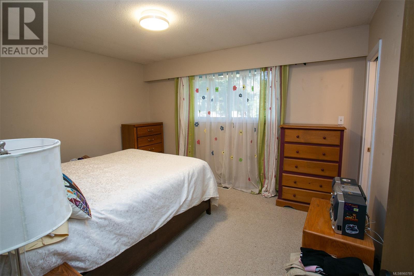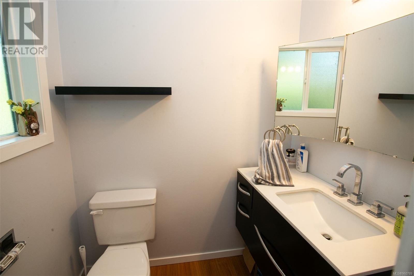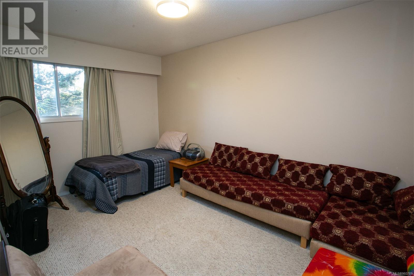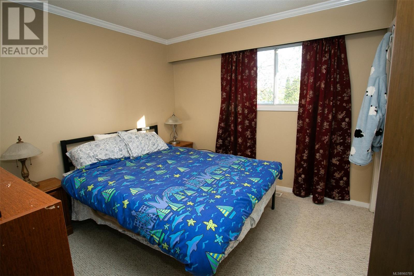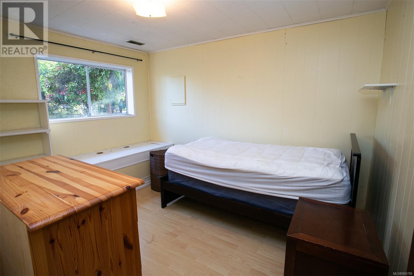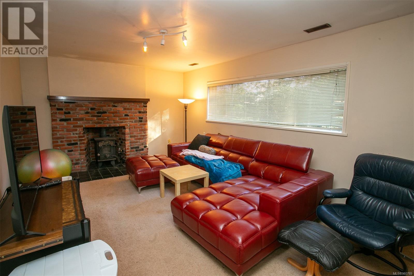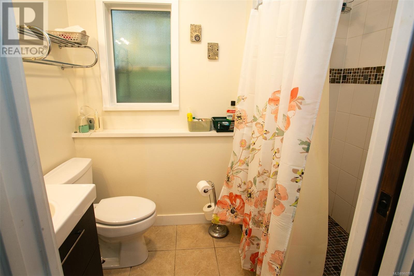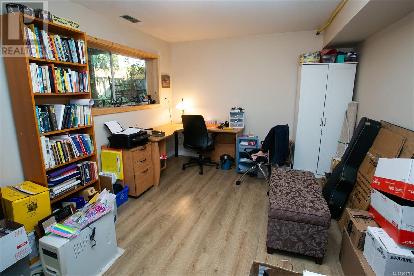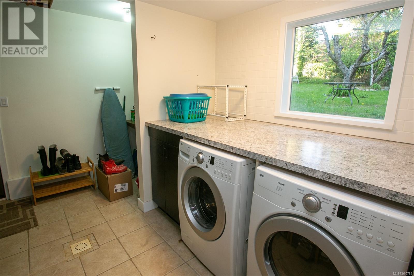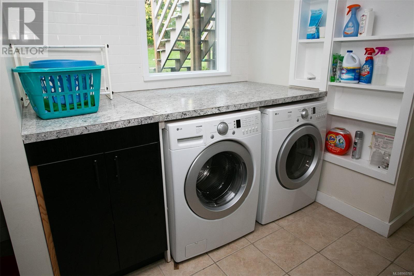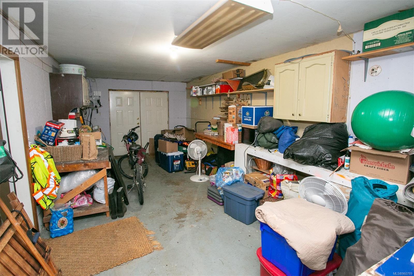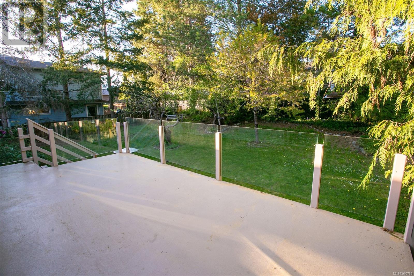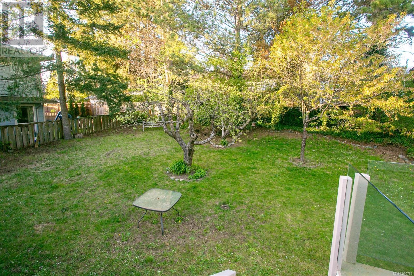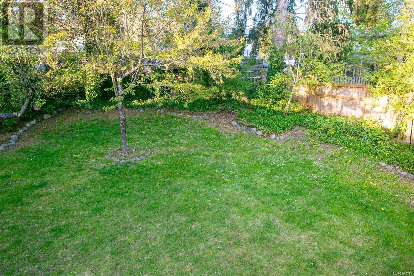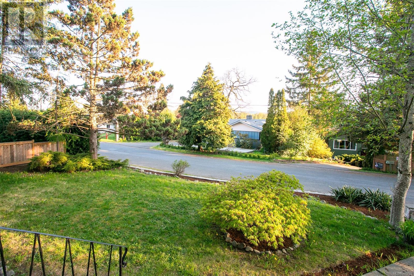5861 Sycamore St Duncan, British Columbia V9L 3E3
$795,000
Open House, Sat, May 18, 1-3. Welcome to your new family home nestled in a serene neighborhood! This charming 4-bedroom + den (or possible 5th bedroom), 3-bathroom residence offers ample living space, featuring a cozy dining room and kitchen accentuated by elegant wood beams and a rustic wood-burning fireplace. The kitchen is equipped with abundant cabinets and sleek granite countertops. Beautiful flooring throughout the main level provides a seamless flow, while large windows fill the home with natural light. Updated bathrooms, generously sized bedrooms, and a spacious laundry area complete the interior. Step outside to the expansive deck, perfect for hosting family BBQs, and enjoy the picturesque views of the mature trees and landscaped yard. This inviting home eagerly awaits its new family – could it be yours? (id:46444)
Open House
This property has open houses!
1:00 pm
Ends at:3:00 pm
Property Details
| MLS® Number | 960789 |
| Property Type | Single Family |
| Neigbourhood | East Duncan |
| Features | Central Location, Level Lot, Park Setting, Southern Exposure, Other |
| Parking Space Total | 2 |
| View Type | Mountain View |
Building
| Bathroom Total | 3 |
| Bedrooms Total | 4 |
| Constructed Date | 1969 |
| Cooling Type | None |
| Fireplace Present | Yes |
| Fireplace Total | 2 |
| Heating Fuel | Natural Gas |
| Heating Type | Forced Air |
| Size Interior | 2088 Sqft |
| Total Finished Area | 2088 Sqft |
| Type | House |
Land
| Access Type | Highway Access |
| Acreage | No |
| Size Irregular | 10018 |
| Size Total | 10018 Sqft |
| Size Total Text | 10018 Sqft |
| Zoning Description | R2 |
| Zoning Type | Residential |
Rooms
| Level | Type | Length | Width | Dimensions |
|---|---|---|---|---|
| Lower Level | Storage | 23'6 x 11'4 | ||
| Lower Level | Laundry Room | 5'6 x 11'8 | ||
| Lower Level | Family Room | 11'9 x 18'2 | ||
| Lower Level | Den | 12 ft | Measurements not available x 12 ft | |
| Lower Level | Bedroom | 10'9 x 12'10 | ||
| Lower Level | Bathroom | 2-Piece | ||
| Main Level | Primary Bedroom | 11 ft | 13 ft | 11 ft x 13 ft |
| Main Level | Living Room | 13'9 x 18'1 | ||
| Main Level | Kitchen | 9'1 x 10'11 | ||
| Main Level | Entrance | 6 ft | 6 ft x Measurements not available | |
| Main Level | Ensuite | 2-Piece | ||
| Main Level | Dining Nook | 6'1 x 5'5 | ||
| Main Level | Dining Room | 19'11 x 10'1 | ||
| Main Level | Bedroom | 10'3 x 10'2 | ||
| Main Level | Bedroom | 9 ft | Measurements not available x 9 ft | |
| Main Level | Bathroom | 5-Piece |
https://www.realtor.ca/real-estate/26846987/5861-sycamore-st-duncan-east-duncan
Interested?
Contact us for more information
