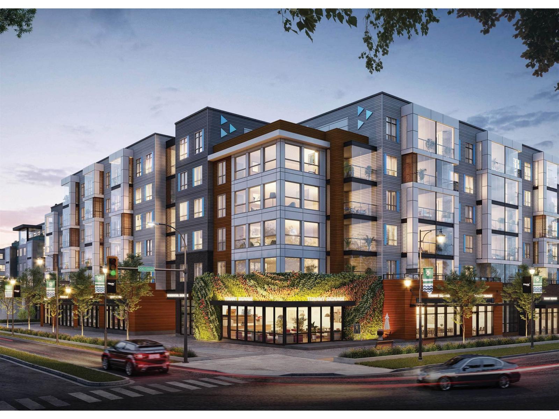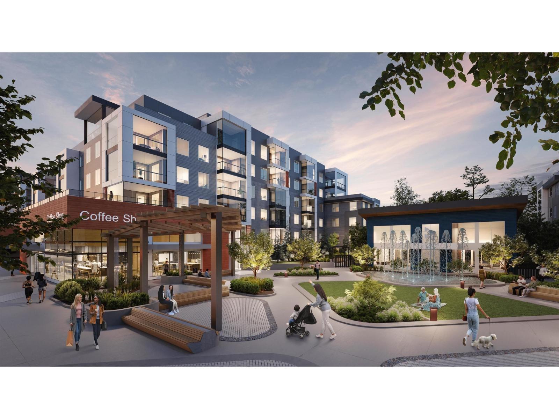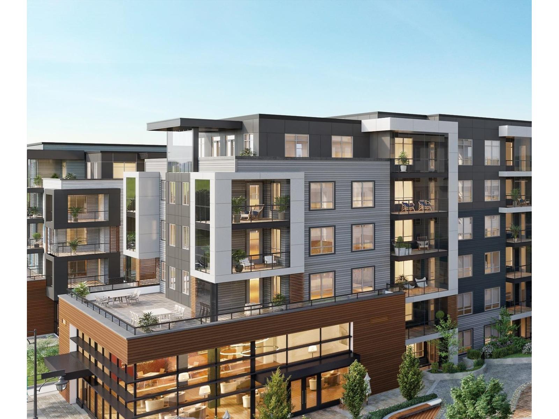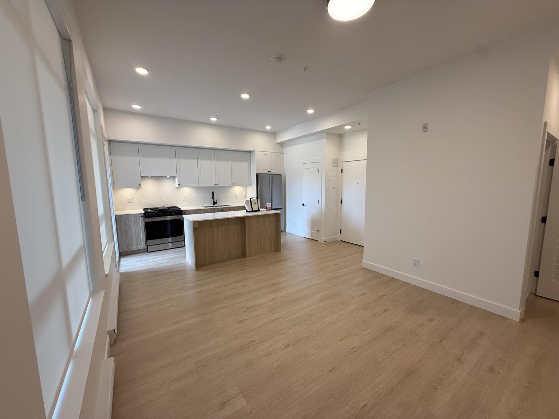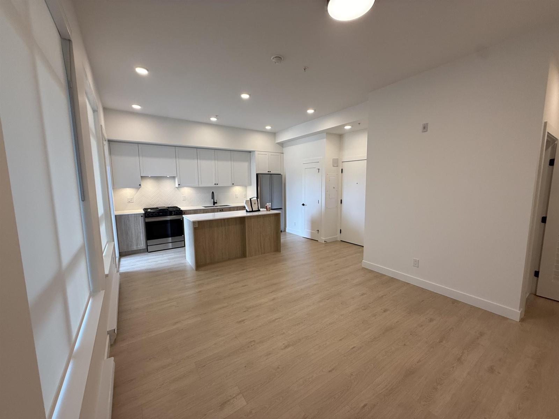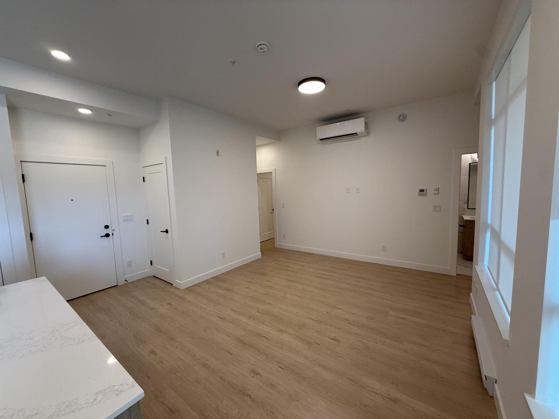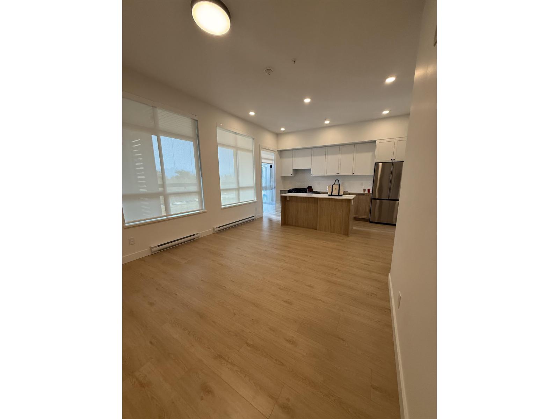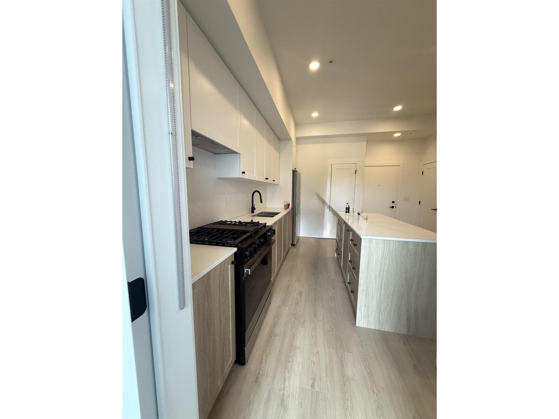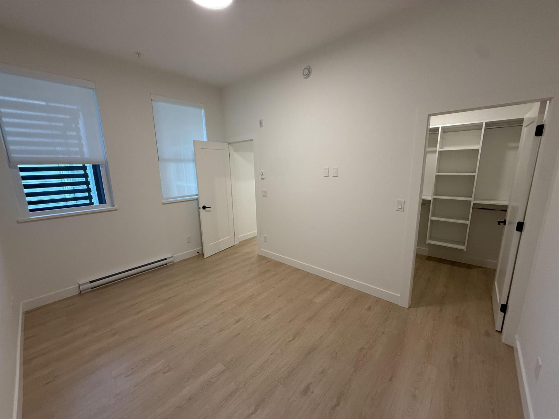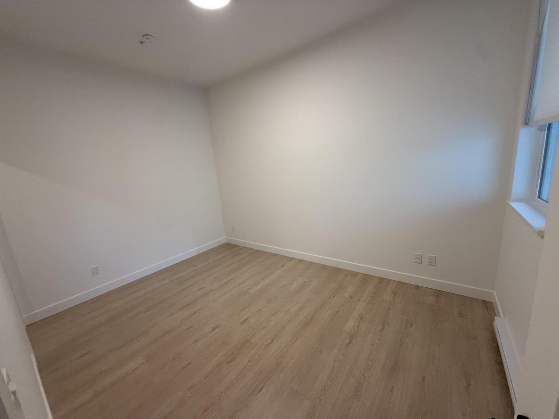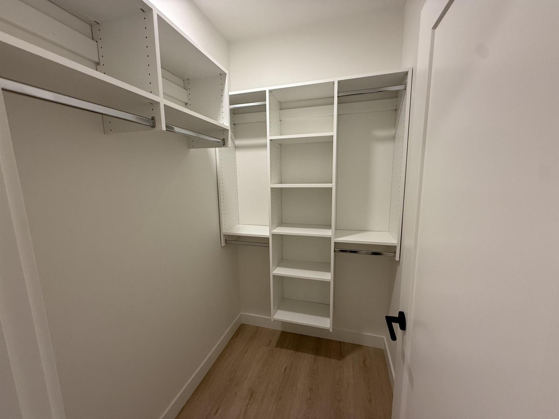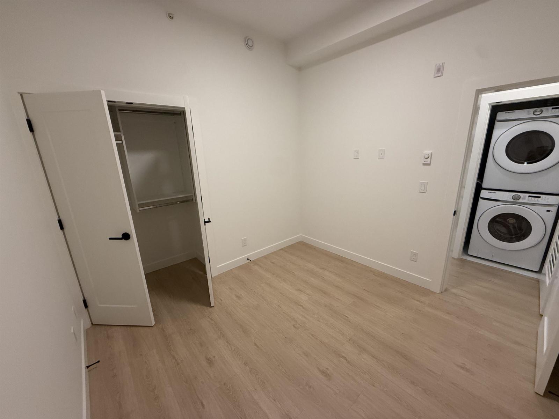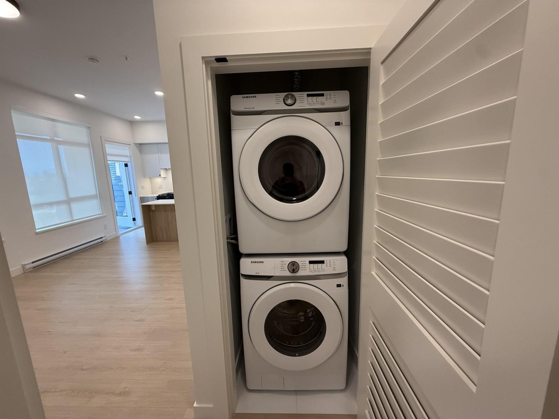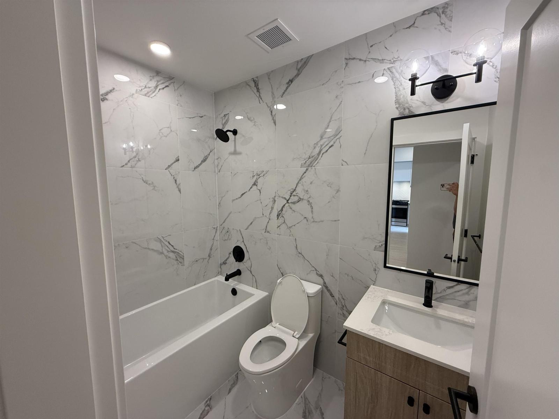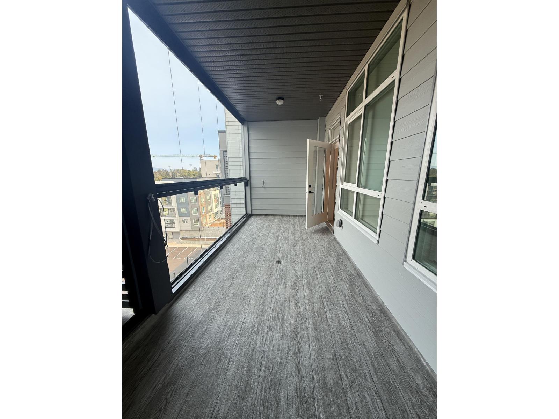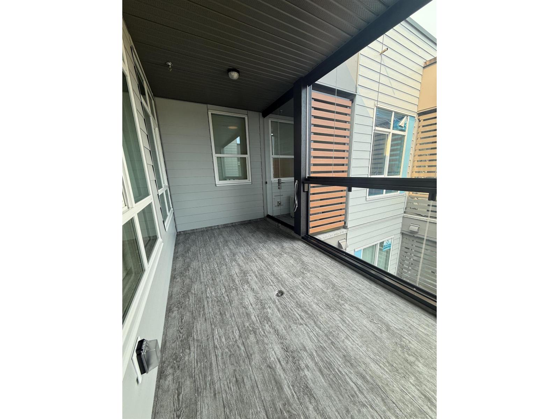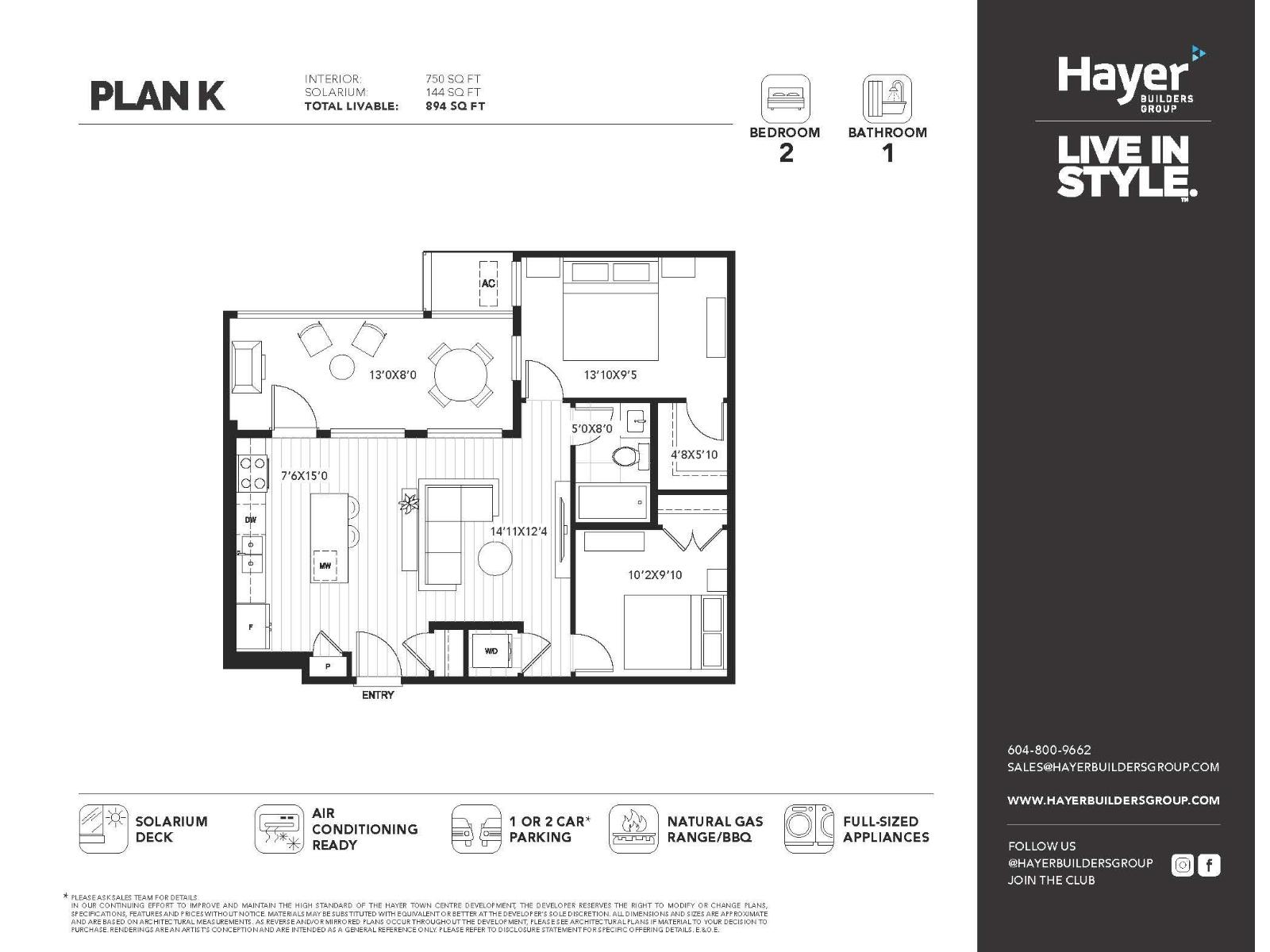601 19885 76 Avenue Langley, British Columbia V2Y 4M5
$680,000Maintenance,
$310.60 Monthly
Maintenance,
$310.60 MonthlyAssignment of contract - Top floor 2 bed 1 bath home at Hayer Town Centre completing Oct/Nov 2025. 750 sqft interior + 144 sqft solarium = 894 sqft total. Features expansive windows, open concept living, gourmet kitchen with quartz counters & premium appliances, two spacious bedrooms, full bath & a versatile solarium that can open like a balcony or enclosed for year round use. Includes 2 parking stalls & storage. Located in Langley's most anticipated master-planned community with future retail, dining & amenities at your doorsteps. (id:46444)
Property Details
| MLS® Number | R3051080 |
| Property Type | Single Family |
| Community Features | Pets Allowed With Restrictions |
| Parking Space Total | 2 |
| Road Type | Paved Road |
| Storage Type | Storage |
| View Type | Mountain View |
Building
| Bathroom Total | 1 |
| Bedrooms Total | 2 |
| Amenities | Air Conditioning, Clubhouse, Recreation Centre, Storage - Locker, Security/concierge |
| Appliances | Washer, Dryer, Refrigerator, Stove, Dishwasher |
| Architectural Style | Penthouse |
| Basement Development | Unknown |
| Basement Features | Unknown |
| Basement Type | None (unknown) |
| Constructed Date | 2025 |
| Construction Style Attachment | Attached |
| Cooling Type | Air Conditioned |
| Fire Protection | Smoke Detectors, Sprinkler System-fire |
| Heating Fuel | Electric |
| Heating Type | Baseboard Heaters |
| Size Interior | 750 Ft2 |
| Type | Apartment |
| Utility Water | Municipal Water |
Parking
| Underground |
Land
| Acreage | No |
| Landscape Features | Garden Area |
Utilities
| Electricity | Available |
| Natural Gas | Available |
| Water | Available |
https://www.realtor.ca/real-estate/28901132/601-19885-76-avenue-langley
Contact Us
Contact us for more information
