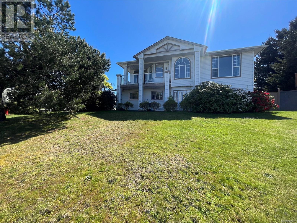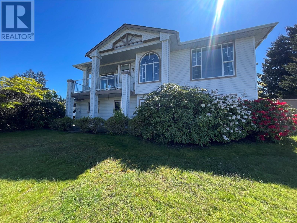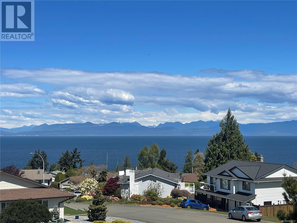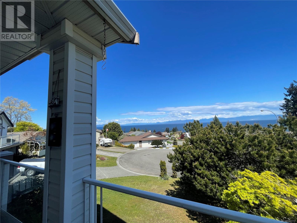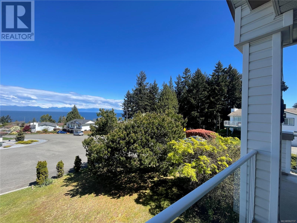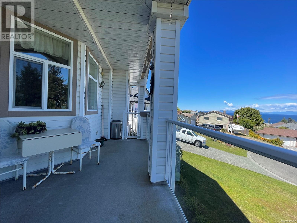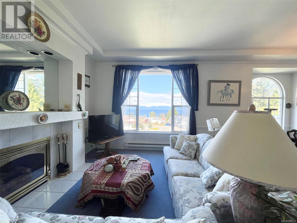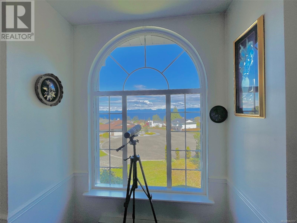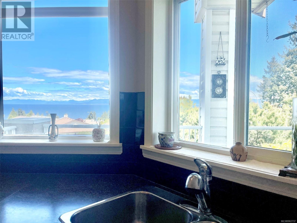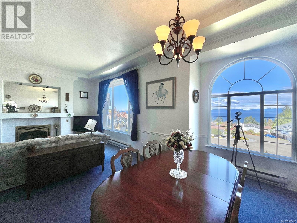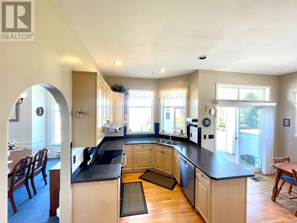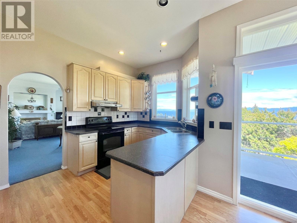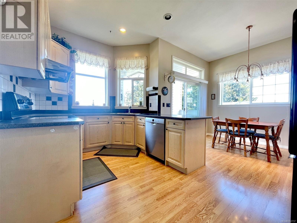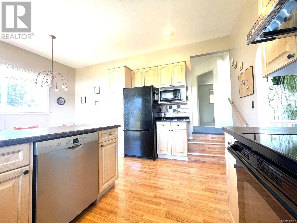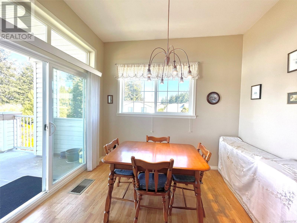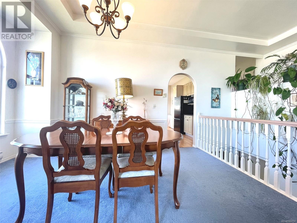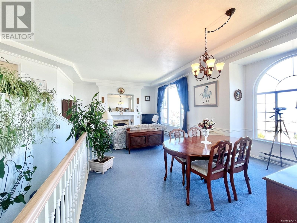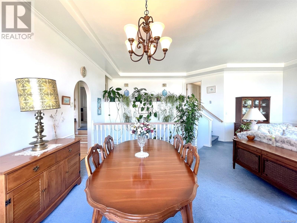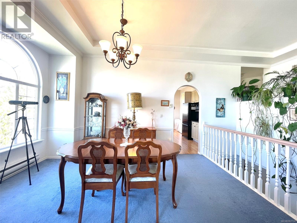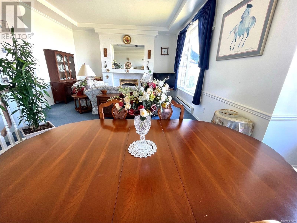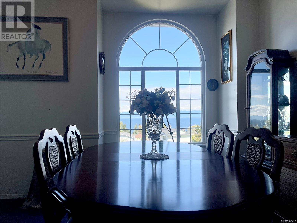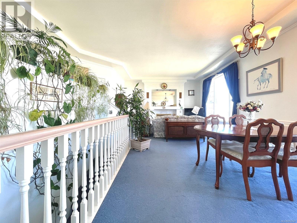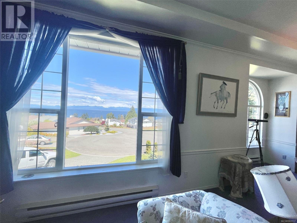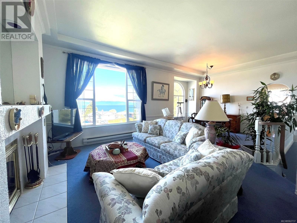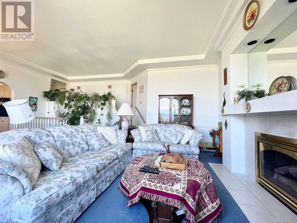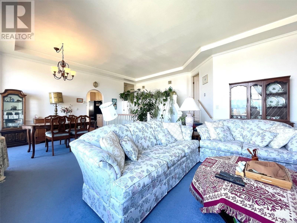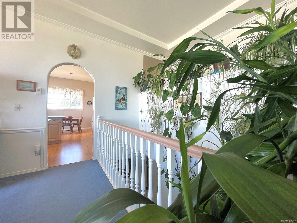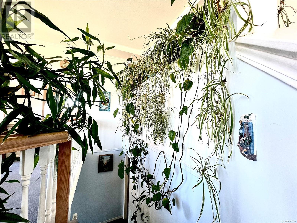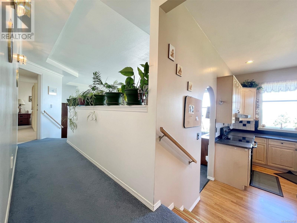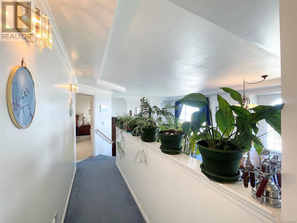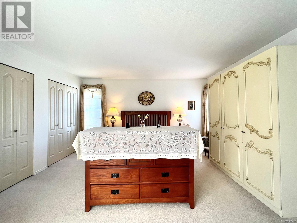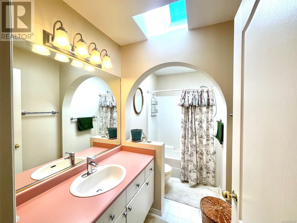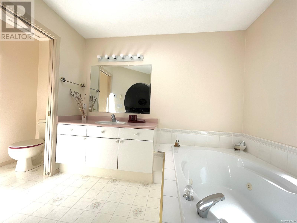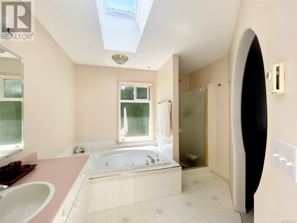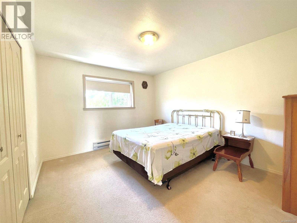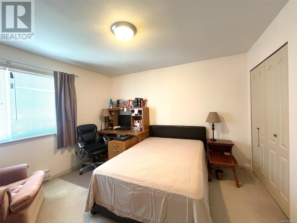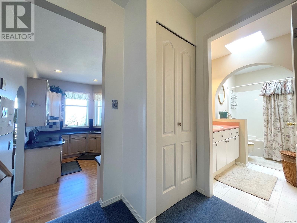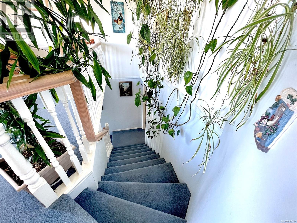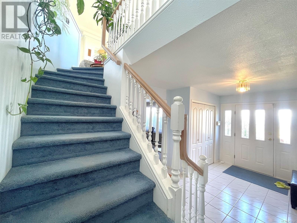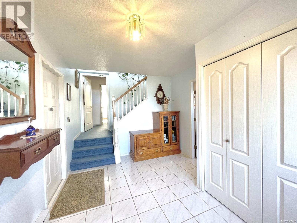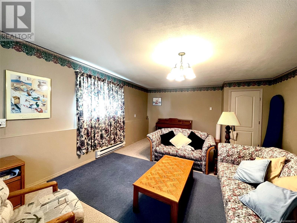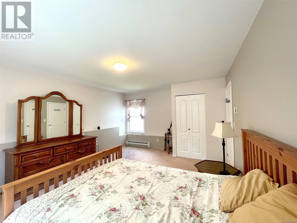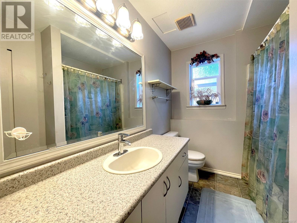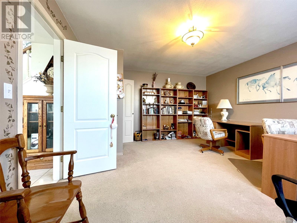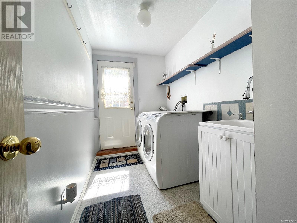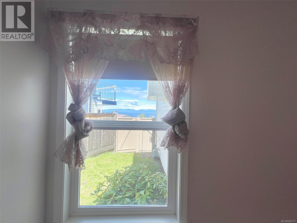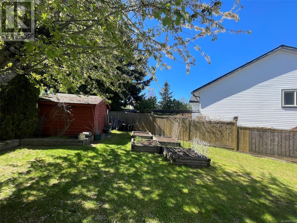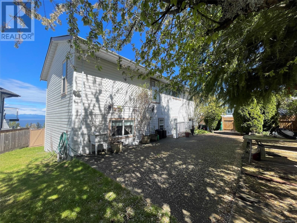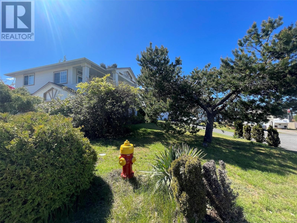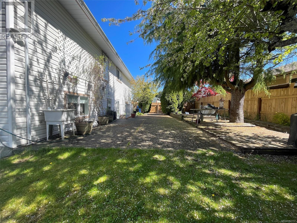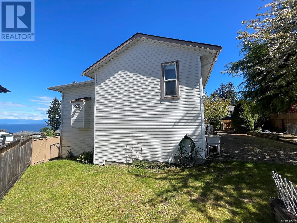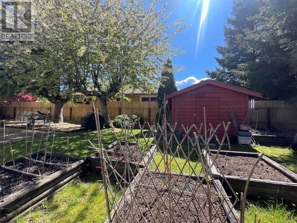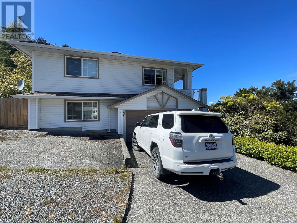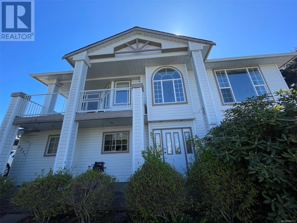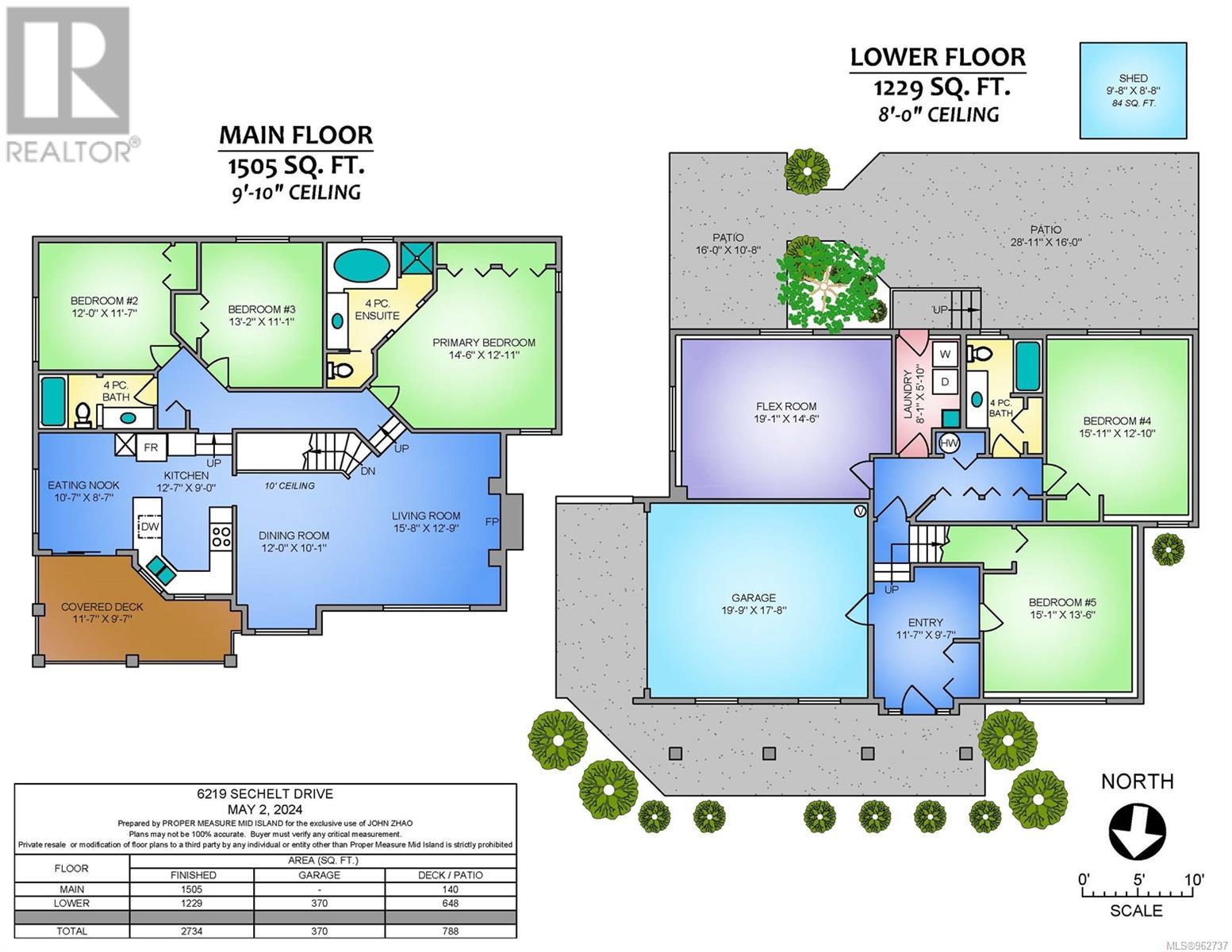5 Bedroom
3 Bathroom
3104 sqft
Fireplace
None
Baseboard Heaters
$1,099,000
Indulge in panoramic ocean and mountain vistas from this exceptional residence. Nearly every room offers stunning views, enhancing the ambiance of this prestigious Eagle Point home. Situated on a generous lot, it boasts proximity to schools, clinics, malls, parks, and beaches. Unique design throughout to take the ocean views. The living room boasts a magnificent gas fireplace, complemented by coved 10' ceilings that flow seamlessly into the dining area, modern kitchen, and bright eating nook. Custom bleached oak cabinetry and arched doorways add character to the kitchen and dramatic bathrooms. The multi-level layout promotes spaciousness, with 3 steps leading to 3 spacious bedrooms and 2 beautiful bathrooms featuring skylights. Enjoy year-round relaxation on the covered front deck, ideal for BBQs. The full basement offers versatility with a 4th bedroom, 5th bedroom or den, 3rd bathroom, large family room, a separate entry from the laundry room, leading to a fully fenced backyard. (id:46444)
Property Details
|
MLS® Number
|
962737 |
|
Property Type
|
Single Family |
|
Neigbourhood
|
North Nanaimo |
|
Features
|
Cul-de-sac, Other |
|
Parking Space Total
|
2 |
|
Structure
|
Patio(s), Patio(s) |
|
View Type
|
Mountain View, Ocean View |
Building
|
Bathroom Total
|
3 |
|
Bedrooms Total
|
5 |
|
Appliances
|
Jetted Tub |
|
Constructed Date
|
1991 |
|
Cooling Type
|
None |
|
Fireplace Present
|
Yes |
|
Fireplace Total
|
1 |
|
Heating Fuel
|
Electric |
|
Heating Type
|
Baseboard Heaters |
|
Size Interior
|
3104 Sqft |
|
Total Finished Area
|
2734 Sqft |
|
Type
|
House |
Land
|
Access Type
|
Road Access |
|
Acreage
|
No |
|
Size Irregular
|
7466 |
|
Size Total
|
7466 Sqft |
|
Size Total Text
|
7466 Sqft |
|
Zoning Description
|
Rs-1 |
|
Zoning Type
|
Residential |
Rooms
| Level |
Type |
Length |
Width |
Dimensions |
|
Lower Level |
Laundry Room |
|
|
5'10 x 8'1 |
|
Lower Level |
Family Room |
|
|
19'1 x 14'6 |
|
Lower Level |
Entrance |
|
|
11'7 x 9'7 |
|
Lower Level |
Bedroom |
|
|
15'1 x 13'6 |
|
Lower Level |
Bedroom |
|
|
15'11 x 12'10 |
|
Lower Level |
Bathroom |
|
|
4-Piece |
|
Main Level |
Patio |
|
|
16'0 x 10'8 |
|
Main Level |
Patio |
|
|
28'11 x 16'0 |
|
Main Level |
Dining Nook |
|
|
10'7 x 8'7 |
|
Main Level |
Primary Bedroom |
|
|
14'6 x 12'11 |
|
Main Level |
Living Room |
14 ft |
15 ft |
14 ft x 15 ft |
|
Main Level |
Kitchen |
|
|
9'0 x 12'7 |
|
Main Level |
Ensuite |
|
|
4-Piece |
|
Main Level |
Dining Room |
|
|
10'1 x 12'0 |
|
Main Level |
Bedroom |
|
|
13'2 x 11'1 |
|
Main Level |
Bedroom |
|
|
11'7 x 12'0 |
|
Main Level |
Bathroom |
|
|
4-Piece |
https://www.realtor.ca/real-estate/26846863/6219-sechelt-dr-nanaimo-north-nanaimo

