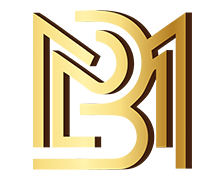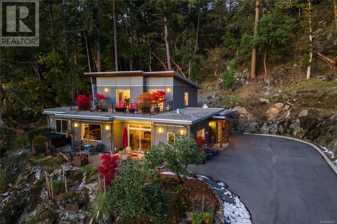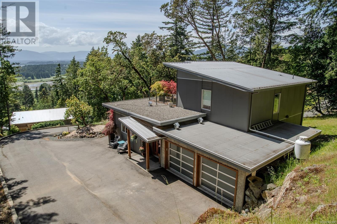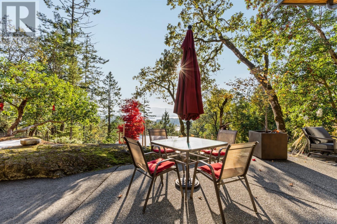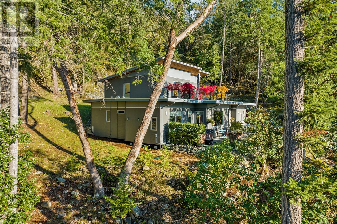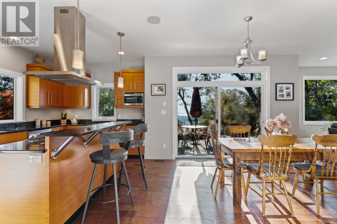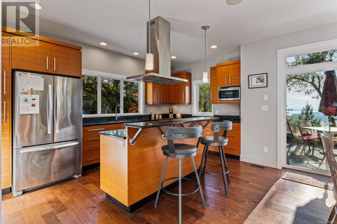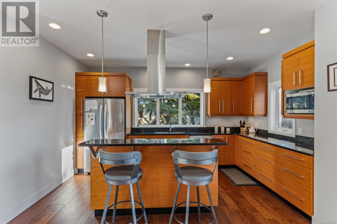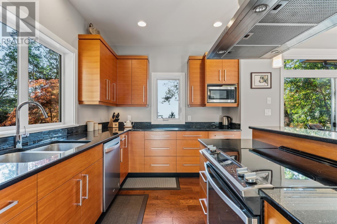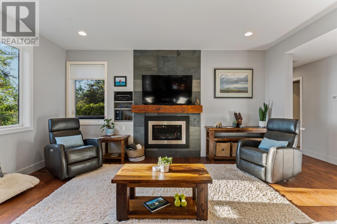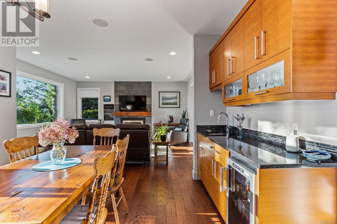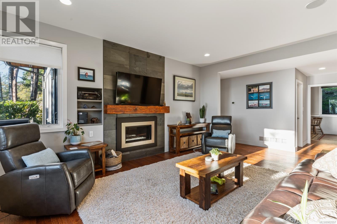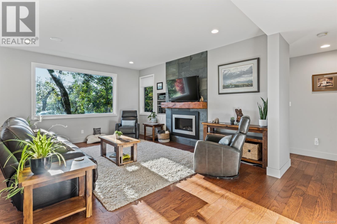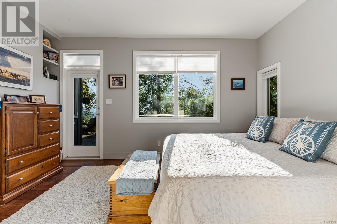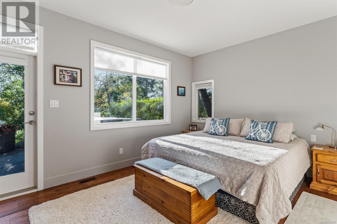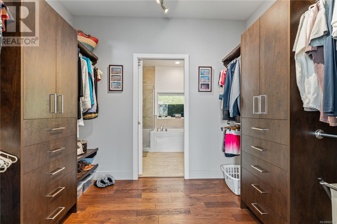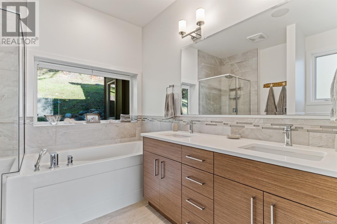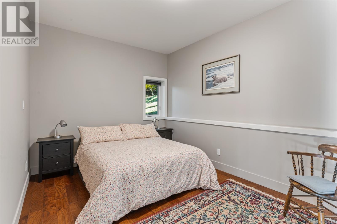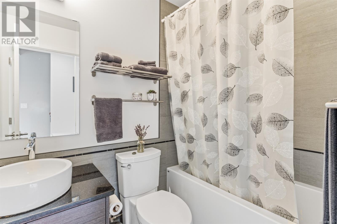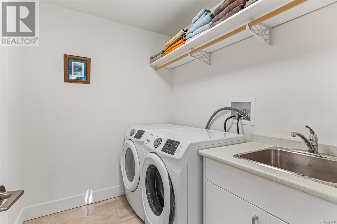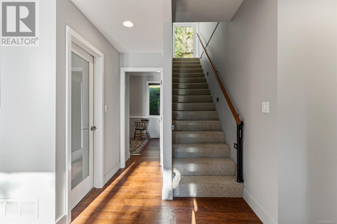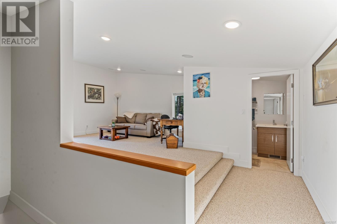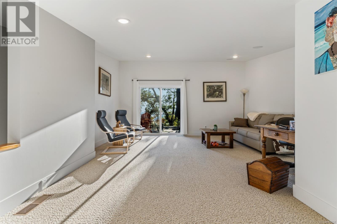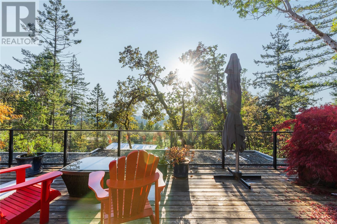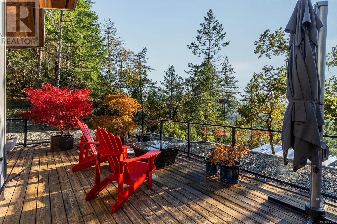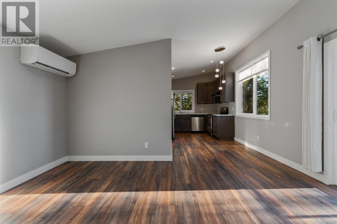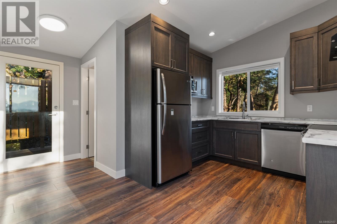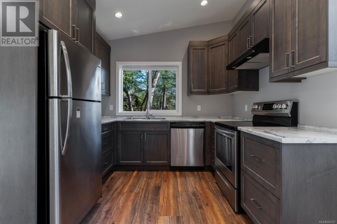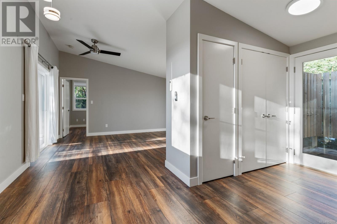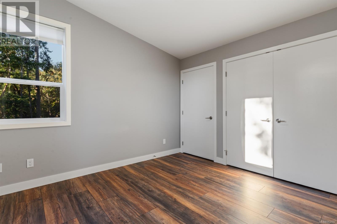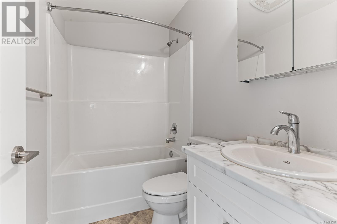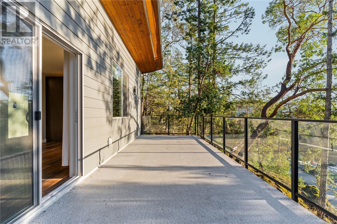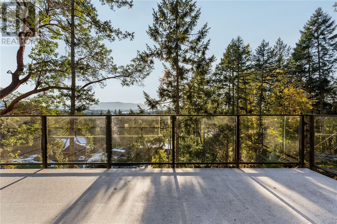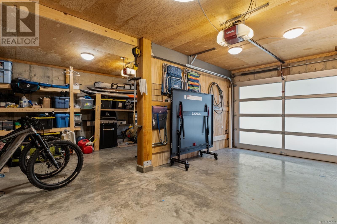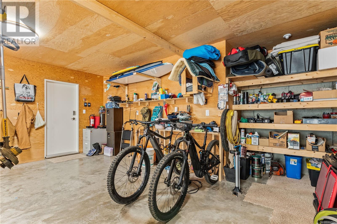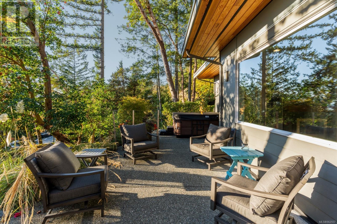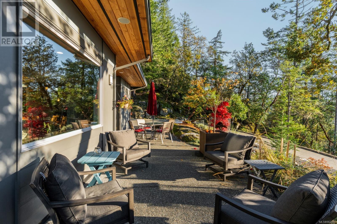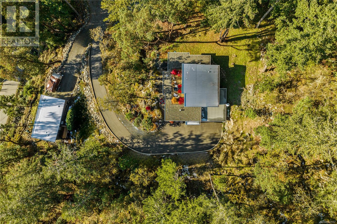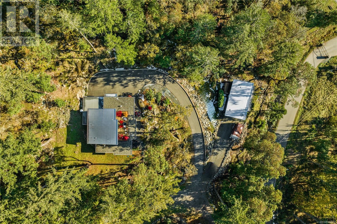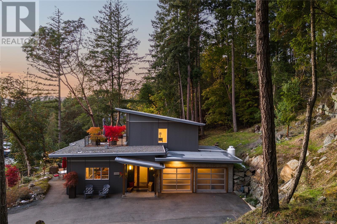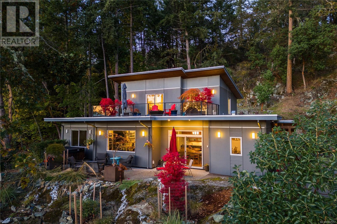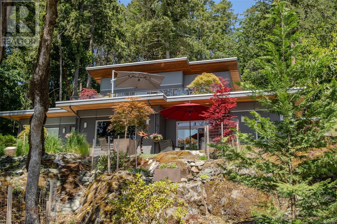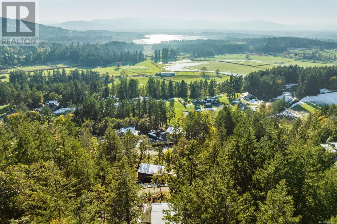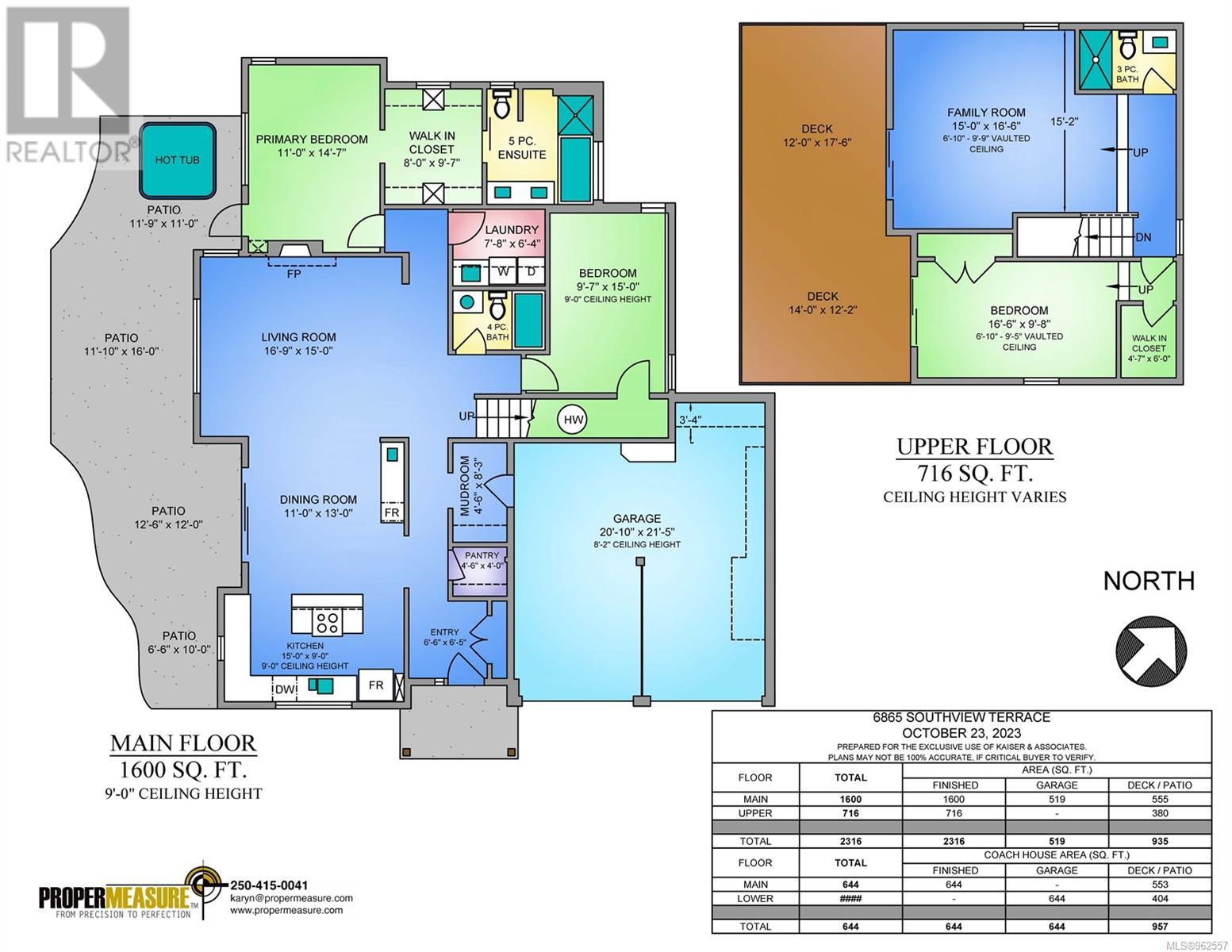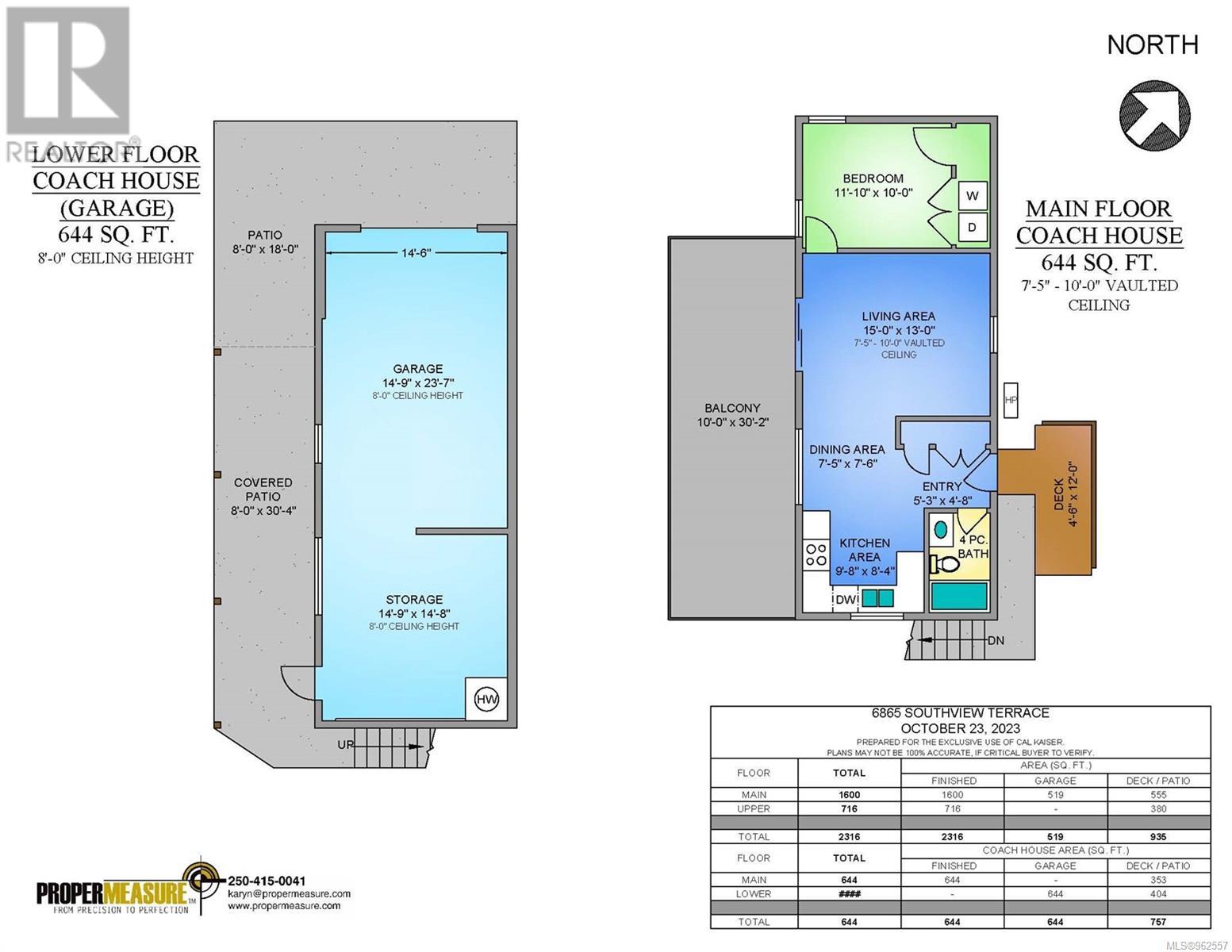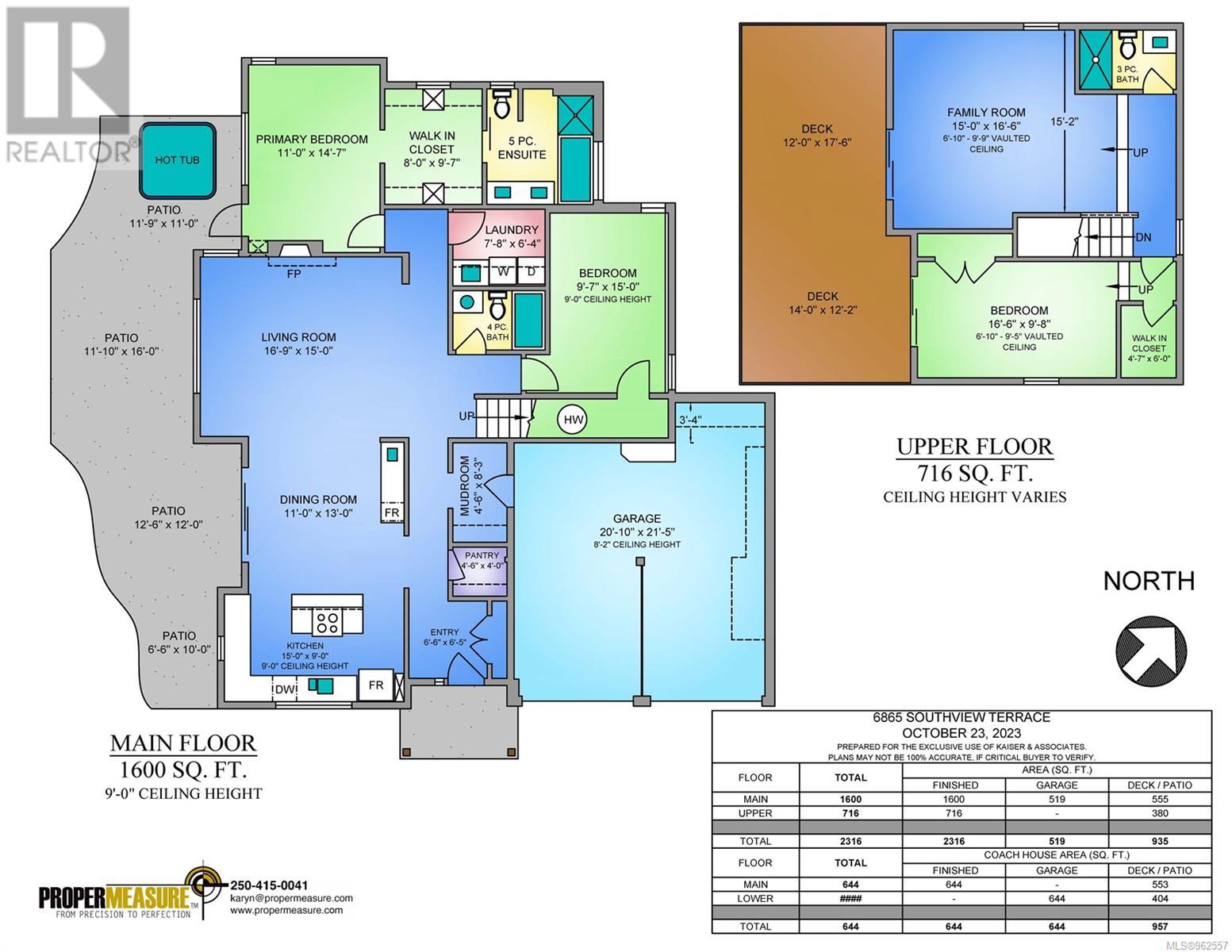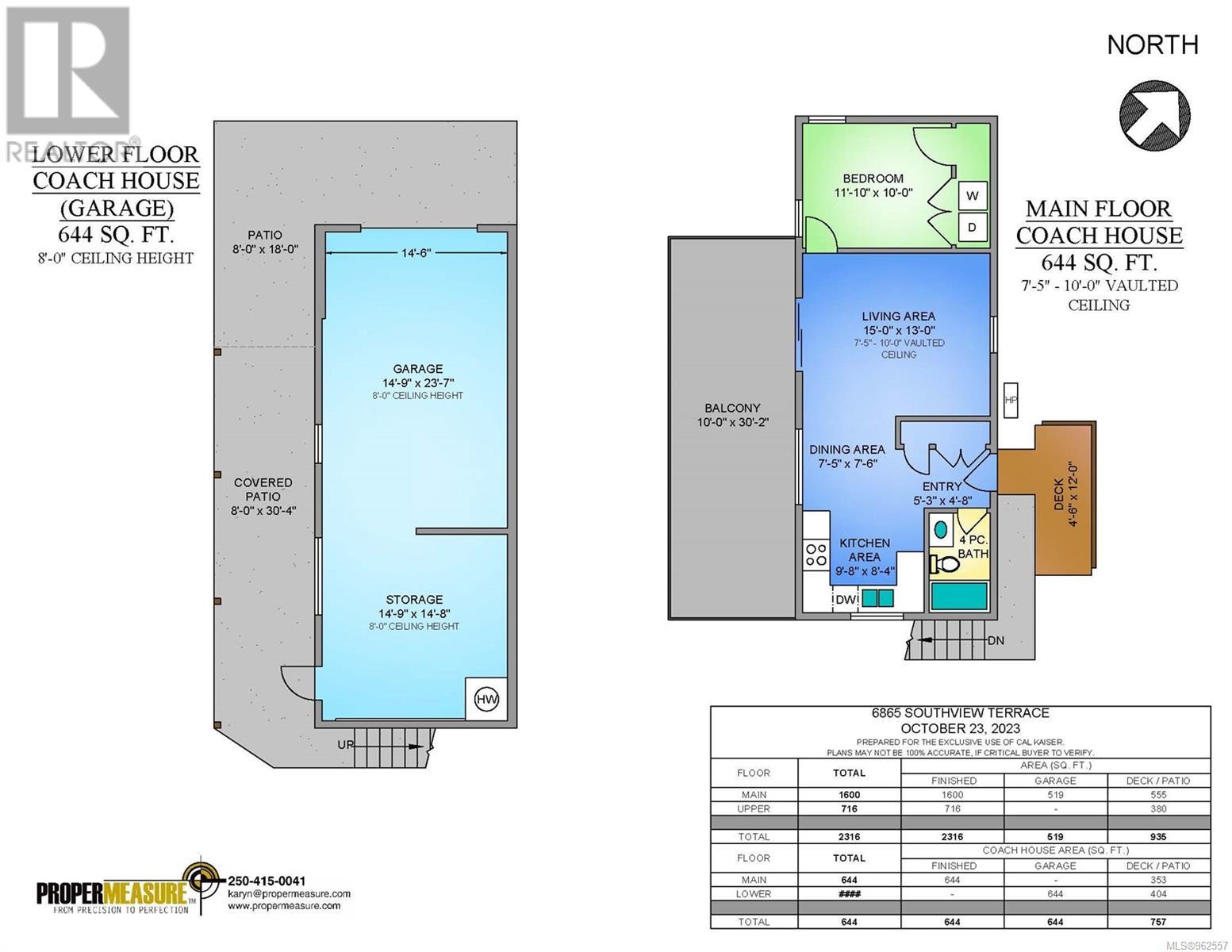6865 Southview Terr Duncan, British Columbia V9L 5W9
$1,795,000Maintenance,
$90 Monthly
Maintenance,
$90 MonthlyNestled in the heart of nature and showcasing breathtaking mountain views. This immaculate 3-bed, 3-bath home boasts West Coast charm, sprawling across 2,316sqft of carefully crafted space. Inside, find high-end finishes, including the inviting kitchen with stainless steel appliances, eat-at island, granite countertops, and ample cupboard space. From the spacious living areas to the large deck and patio complete with hot tub, this home has been designed for both relaxation and entertainment. The primary suite is complete with a walk-in closet and 5-piece ensuite. With all you need on the main floor, upstairs offers a large family room, bedroom, bathroom and 380sqft of deck space to enjoy the views. Additionally, the property features a detached, private 1-bedroom carriage house with its own large balcony, ideal for guests or as an income-generator. Located on a very private acreage in a secluded yet accessible area, you'll find yourself at the doorstep of numerous hiking and biking trails, with Maple Bay Beach and Marina just a short distance away. (id:46444)
Property Details
| MLS® Number | 962557 |
| Property Type | Single Family |
| Neigbourhood | East Duncan |
| Community Features | Pets Allowed, Family Oriented |
| Features | Acreage, Hillside, Park Setting, Private Setting, Wooded Area, Other |
| Parking Space Total | 5 |
| View Type | Mountain View, Valley View |
Building
| Bathroom Total | 4 |
| Bedrooms Total | 4 |
| Appliances | Refrigerator, Stove, Washer, Dryer |
| Constructed Date | 2015 |
| Cooling Type | Air Conditioned |
| Fireplace Present | Yes |
| Fireplace Total | 1 |
| Heating Fuel | Electric |
| Heating Type | Heat Pump |
| Size Interior | 2316 Sqft |
| Total Finished Area | 2316 Sqft |
| Type | House |
Land
| Access Type | Road Access |
| Acreage | Yes |
| Size Irregular | 5.36 |
| Size Total | 5.36 Ac |
| Size Total Text | 5.36 Ac |
| Zoning Description | A-2 |
| Zoning Type | Residential |
Rooms
| Level | Type | Length | Width | Dimensions |
|---|---|---|---|---|
| Second Level | Family Room | 15'0 x 16'6 | ||
| Second Level | Bathroom | 3-Piece | ||
| Second Level | Bedroom | 16'6 x 9'8 | ||
| Main Level | Entrance | 6'6 x 6'5 | ||
| Main Level | Kitchen | 15'0 x 9'0 | ||
| Main Level | Dining Room | 11'0 x 13'0 | ||
| Main Level | Mud Room | 4'6 x 8'3 | ||
| Main Level | Living Room | 16'9 x 15'0 | ||
| Main Level | Primary Bedroom | 11'0 x 14'7 | ||
| Main Level | Ensuite | 5-Piece | ||
| Main Level | Laundry Room | 7'8 x 6'4 | ||
| Main Level | Bathroom | 4-Piece | ||
| Main Level | Bedroom | 9'7 x 15'0 | ||
| Other | Bathroom | 4-Piece | ||
| Other | Bedroom | 11'10 x 10'0 | ||
| Other | Kitchen | 9'8 x 8'4 | ||
| Other | Entrance | 5'3 x 4'8 | ||
| Other | Dining Room | 7'5 x 7'6 | ||
| Other | Living Room | 7'5 x 13'0 |
https://www.realtor.ca/real-estate/26845345/6865-southview-terr-duncan-east-duncan
Interested?
Contact us for more information
