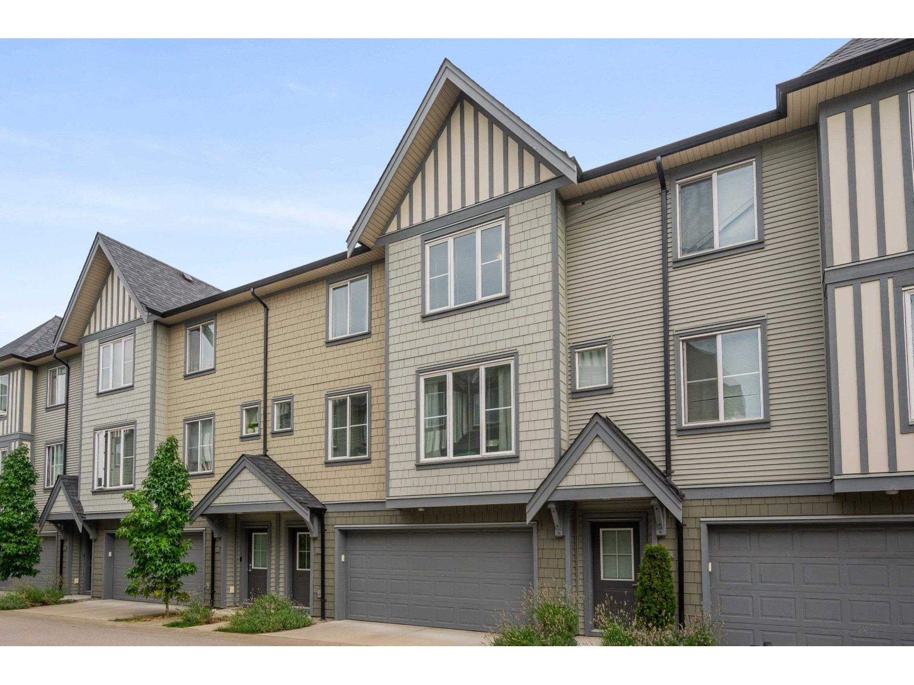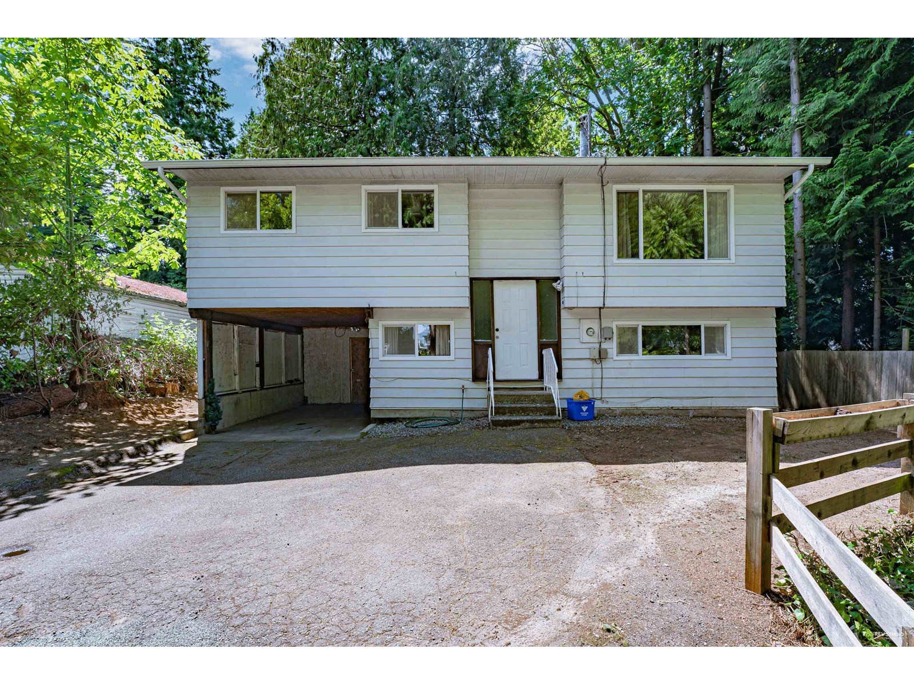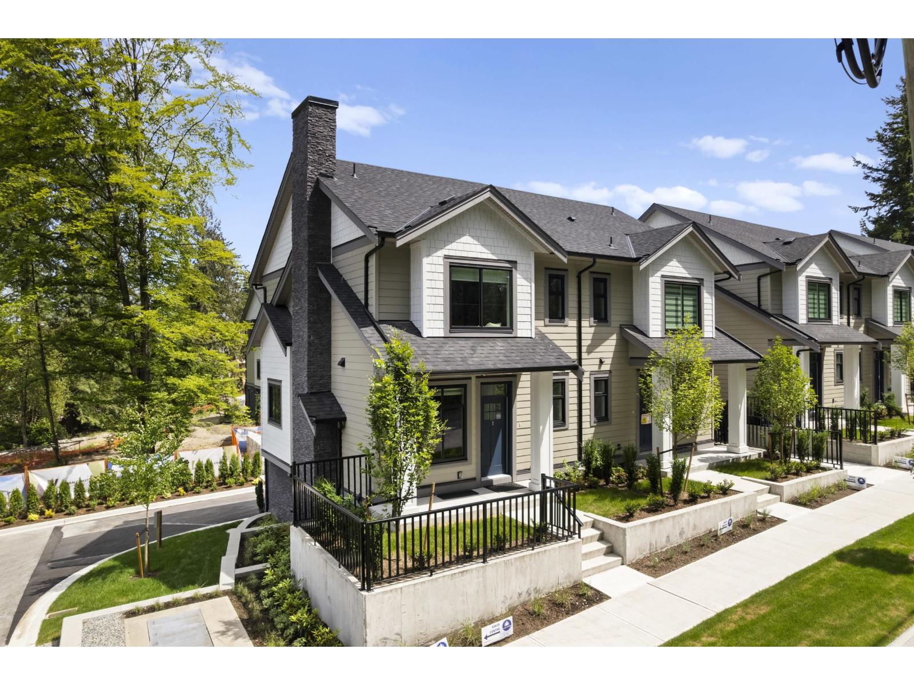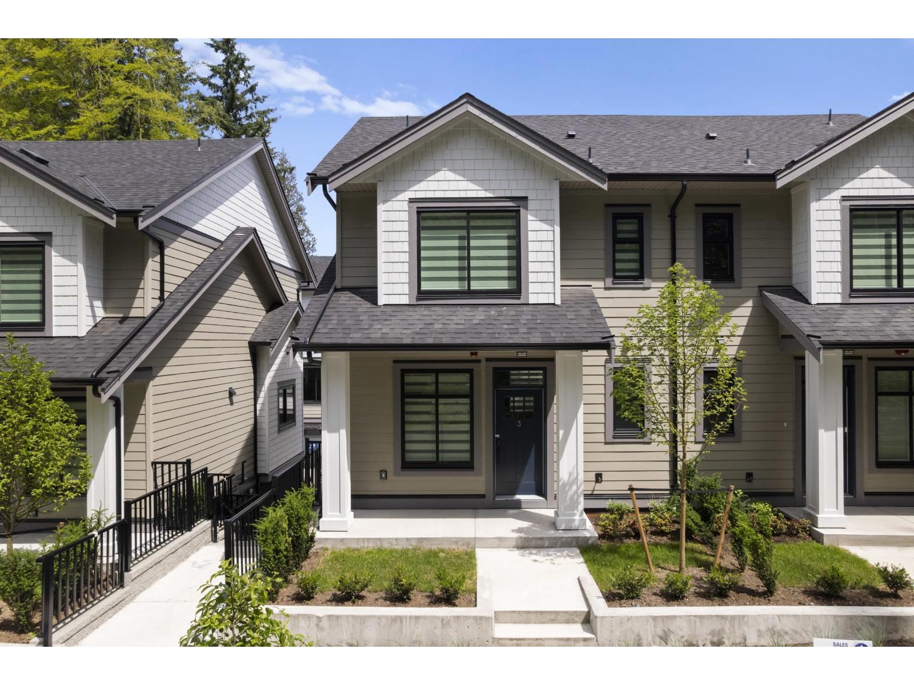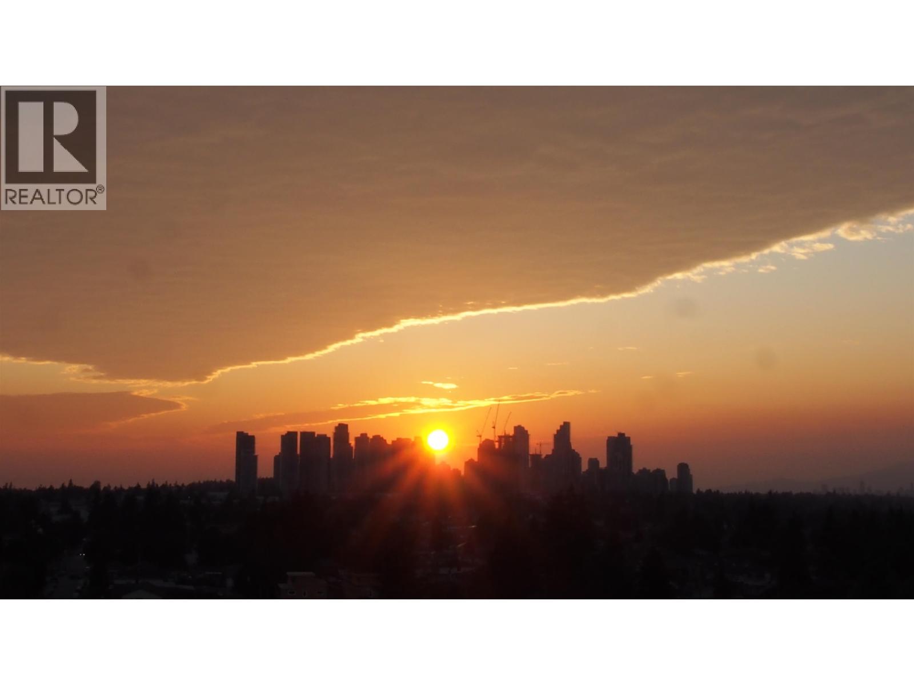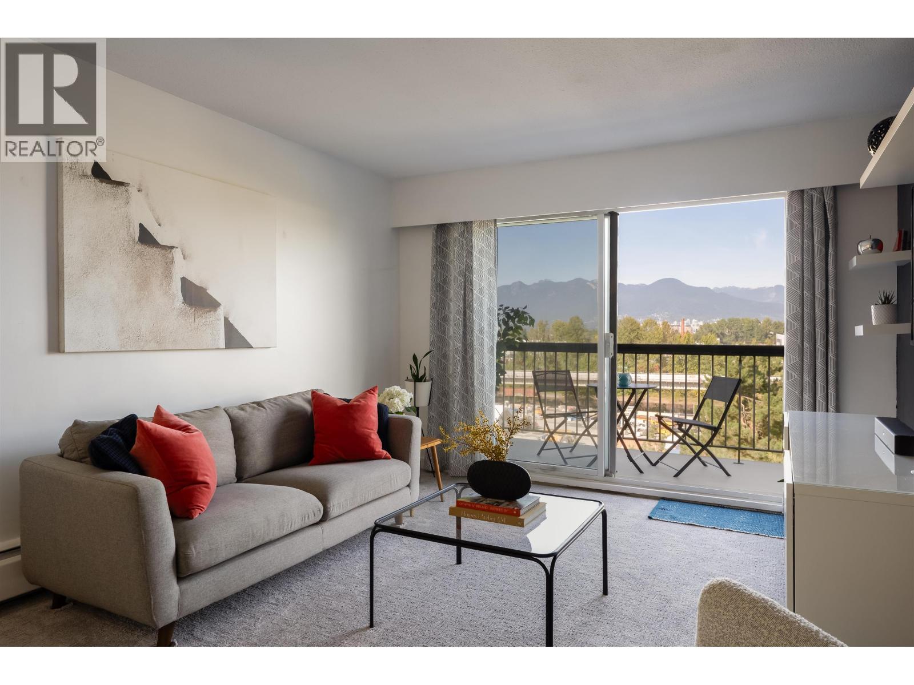37 8050 204 Street
Langley, British Columbia
Ashbury + Oak! This bright and spacious 2-bedroom townhome features designer finishes throughout, an open-concept design, oversized windows, double garage. The gourmet kitchen features quartz countertops, shaker-style cabinets, & SS appliances, flowing seamlessly into the living area, where a cozy fireplace with custom stonework & a wood mantel creates a beautiful focal point. Upstairs, offers 2 bedrooms, a convenient laundry room, and plenty of natural light-designed for both comfort and functionality. Outdoor living is made easy with a private, fenced yard featuring low-maintenance astro turf, plus a sunny deck perfect for relaxing or entertaining. Enjoy resort-style amenities including a clubhouse, gym, pool, hot tub, and guest suite-all just minutes from schools, recreation, shopping! (id:46444)
15 8355 164 Street
Surrey, British Columbia
This beautiful 1,907 sqft. corner end unit in Fleetwood, offering four spacious bedrooms and four bathrooms, was originally showcased as the presentation home for the development and features many of the builder's premium finishes, upgraded details, and thoughtful design touches. Designed in a West Coast contemporary style, this home features 9-foot ceilings with separate Living and Family room, a gourmet kitchen with double-thick granite countertops, stainless steel appliances, and elegant cabinetry. Additional highlights include a side-by-side double garage with extra parking available in front. Prime central location-just steps to shops, cafés, parks, top schools such as Frost Road & Holy Cross, Surrey Sports & Leisure complex and the Future skyTrain Station. (id:46444)
20022 Grade Crescent
Langley, British Columbia
Ideal Langely City split level home with front privacy long drive way setting back from the road, with fence along the creek. Creekside Ravine with tall evergreens in the backyard made this the 11880 SQFT lot one of a kind. Lot size 60X198 with RV parking available out in the front yard. Potential mortgage helper on the lower level with 1 bed 1 bath. 3 bedroom up with a sundeck off the dinning room for BBQ season. This house was updated with new hot water tank and new double-pan windows in 2017, new gutter in 2018. This is a great chance for the first house purchaser and investor, with Light Rail transit slated for the future. Close to amenities, shopping, parks, transit , school & more! Check out the full video. OPEN HOUSE on Sep 28,29 (Sat &Sun)@2:00-4:00PM (id:46444)
10 9688 182a Street
Surrey, British Columbia
At Raven's Park, each townhome is meticulously crafted to enhance your lifestyle and well-being. Featuring three bedrooms + flex, double car garages, and a variety of optional upgrades, these homes blend modern living with thoughtful design. Choose from upgrades like A/C, a natural gas BBQ outlet, EV charger, epoxy garage floors, custom closet organizers, a security system, and built-in vacuum for ultimate convenience. With nature-inspired surroundings and smart technologies integrated seamlessly, Raven's Park offers a sanctuary where you can thrive, unwind, and reconnect in spacious, light-filled living areas. SHOW HOME OPEN 12PM to 4:00 PM Saturday and Sunday. (id:46444)
13 9688 182a Street
Surrey, British Columbia
At Raven's Park, each townhome is meticulously crafted to enhance your lifestyle and well-being. Featuring three bedrooms + flex, double car garages, and a variety of optional upgrades, these homes blend modern living with thoughtful design. Choose from upgrades like A/C, a natural gas BBQ outlet, EV charger, epoxy garage floors, custom closet organizers, a security system, and built-in vacuum for ultimate convenience. With nature-inspired surroundings and smart technologies integrated seamlessly, Raven's Park offers a sanctuary where you can thrive, unwind, and reconnect in spacious, light-filled living areas. SHOW HOME OPEN 12PM to 4:00 PM Saturday and Sunday. (id:46444)
6681 Baker Road
Delta, British Columbia
Welcome to this beautiful family home in the heart of Sunshine Hills! This charming residence offers 1,947 sq ft of functional living space on a 4,000 sq ft lot, featuring 4 spacious bedrooms and 2 bathrooms. Recent updates include a brand new lawn, giving the exterior fresh curb appeal, while the sunroom in the backyard provides the perfect retreat for year-round enjoyment. Inside, the home retains its original condition, presenting a rare opportunity to bring your vision to life with renovations tailored to your style. The thoughtful layout balances open, shared spaces with private bedrooms, making it ideal for family living. Located within walking distance to Cougar Canyon Elementary and Seaquam Secondary (IB program), and close to shopping, parks, and transit. (id:46444)
6 5881 Irmin Street
Burnaby, British Columbia
Welcome to Macpherson Walk East! This FRESHLY PAINTED townhouse is situated near Metrotown and features 3 bedrooms, 2.5 bathrooms and 9' ceilings on the main floor. There are large windows to allow lots of light and the master bedroom contains an ensuite bathroom with two sinks and a large shower. The property is also equipped with stainless steel appliances, a private fenced backyard, an in-suite washer and dryer, a private underground tandem garage, and a gym facility. There are many shops, restaurants, recreation centers, and a pool nearby. Located close to Metrotown and Royal Oak Skytrain station, you'll enjoy easy access to shopping, dining, and transportation. Clinton Elementary and Burnaby South Secondary are also just minutes away, perfect for families. Open House Sept 27 12-2PM. (id:46444)
403 1365 Davie Street
Vancouver, British Columbia
Boutique West End living at Mirabel by Marcon! This 2 bed, 2 bath home offers 1,077 sq. ft. of modern interiors plus 500+ sq. ft. of private outdoor space. Bright and spacious with wide-plank flooring, custom millwork, and floor-to-ceiling windows. The chef´s kitchen boasts Wolf & Sub-Zero appliances, while spa-like baths feature marble finishes and floating vanities. Enjoy a well-appointed primary bedroom complete with walk-in closet and ensuite; the second bedroom with Murphy bed adds flexibility. Stay comfortable year-round with forced air conditioning. The private rooftop patio with greenery, lounge seating, and fire table is perfect for relaxing or entertaining. Steps to English Bay, the Seawall, dining, and shops. 1 parking & 2 lockers included. A must see! (id:46444)
1502 7108 Collier Street
Burnaby, British Columbia
Welcome to Arcadia West by BOSA in the heart of Highgate Village! This south-west facing 2 bed+ den corner home offers 1,056 sqft of bright functional living with stunning city, downtown, sunset and even fireworks views. Features include an open-concept kitchen with quartz countertops, stainless-steel appliances, ample cabinets, two balconies-one off the kitchen for fresh air while cooking, and another accessible from both master and living room. Spacious bedrooms are separates for privacy, both bathrooms with quartz counters and tub/shower combos, laminate flooring throughout, one parking 386 & locker 296. Well-maintained concrete building with gym, hot tub, party room, garden. Steps to shopping, schools, Edmonds Skytrain & Community Centre.Measure approx, buyer and buyer agent to verify. (id:46444)
2506 2968 Glen Drive
Coquitlam, British Columbia
Fantastic opportunity for Investors, First Time Buyer and even Retirees! Grand Central 2 is conveniently located close to Coquitlam Centre Mall, T &T, Walmart, Lincoln Skytrain Station, Civic Centres, Aquatic Complex, Library and many restaurants & eateries. Walking distance to Douglas College, Pinetree Secondary School, Lafarge Lake and more. Inside this home provides a Contemporary open-plan layout, including gourmet kitchen with S/S appliances and granite counter-tops. Floor to ceiling windows to bring in natural light plus nice mountain views from the Living Room, Balcony and MBR. Exclusive building amenities include: fitness studio, outdoor swimming pool, hot tub, his/her change rooms, putting green, rooftop garden & children's play area. 24-hour emergency caretaker. (id:46444)
808 756 Great Northern Way
Vancouver, British Columbia
Welcome to Pacific Terraces, a bright 1bed, 1bath, 612SF home with beautiful NorthShoreMountain views. Fully reno´d kitchen 2018: cabinetry, counters, backsplash, doublesink+faucet, appliances. New carpet with a fresh paint in 2025. Proactive strata approved upcoming exterior renewal: roofs, decks&railings, insulation, rainscreen, cladding, + windows. ~$44,000 levy fully paid by the seller. Previous upgrades: repiping, resurfaced parkade, & seismic work. Amenities: updated gym, sauna, + carwash. Shared laundry directly outside unit + large shared laundry room on 1st floor. Steps to EmilyCarrUniversity, NemesisCafé, & future GreatNorthernWay-EmilyCarrSkyTrain with new shops, restaurants, & a grocery planned for the area. 1parking+1storage. OH Sep27&28, Sat&Sun, 2-4pm (id:46444)
92 3088 Francis Road
Richmond, British Columbia
Seafair West - this water view townhouse is rarely- available. This well-situated home with 3 bedrooms, 2.5 baths + large office (which can be used as a 4th bedroom). The large south exposed deck off of the main living area with 9 ft ceilings offers partial water viewer nearby views of the West dyke as well as the pond and fountain system within the development. The well-maintained and updated home offers quartz counters in the kitchen and bathrooms, stainless appliances and radiant hot water in-floor heating. Single car garage. Close by amenities: Steveston Village, shopping, groceries and recreation. No presentation of offers until on Sep 30th 2025 at 4:00pm (id:46444)
